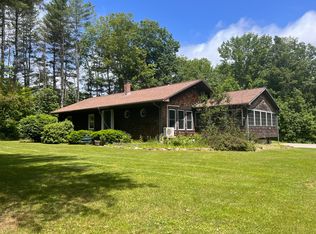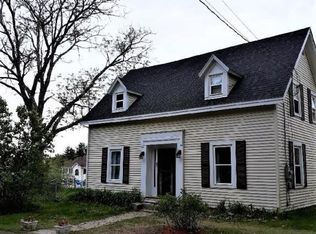Closed
$425,000
1334 Carmel Road N, Hampden, ME 04444
3beds
2,165sqft
Single Family Residence
Built in 1837
70.7 Acres Lot
$488,600 Zestimate®
$196/sqft
$2,240 Estimated rent
Home value
$488,600
$464,000 - $513,000
$2,240/mo
Zestimate® history
Loading...
Owner options
Explore your selling options
What's special
1850s Farmhouse on 70.7 Acres - Hampden, Maine
This classic 3-bedroom, 2-bath New England farmhouse offers the rural lifestyle you've been looking for, with over 70 acres of mixed woodland and open fields—ideal for farming, livestock, or homesteading. Located in Hampden and just a short drive to Bangor, you'll enjoy peace and privacy without being far from town.
Highlights:
Zoned Rural/Agricultural - perfect for a farm stand or ag-based operation (not zoned for a commercial business with regular customer traffic).
Frontage on the West Branch of the Souadabscook Stream - enjoy fishing, wildlife, or simply the peaceful sound of running water on your land.
Large 60x40 wood-framed building - originally an airplane hangar, recently used as a grow nursery; great for equipment, storage, or a workshop.
Two spacious greenhouses ready to support your growing season.
Former small plane landing strip on-site - could be brought back with some upkeep.
Multiple heating options: propane boiler, wood cookstove in the kitchen, and a wood boiler in the garage.
The home is currently lived in (2 adults, 4 kids) and is fully functional. While it could use some cosmetic updates, it's ready for daily life. This is a rare opportunity to own a well-located, well-equipped piece of farmland with stream frontage, just minutes from Bangor.
Additional Land listed earlier as MLS #1602844 - now included with this listing.
Zillow last checked: 8 hours ago
Listing updated: September 12, 2025 at 06:08am
Listed by:
NextHome Experience
Bought with:
Keller Williams Realty
Source: Maine Listings,MLS#: 1607921
Facts & features
Interior
Bedrooms & bathrooms
- Bedrooms: 3
- Bathrooms: 2
- Full bathrooms: 2
Primary bedroom
- Level: Second
- Area: 207.27 Square Feet
- Dimensions: 14.7 x 14.1
Bedroom 1
- Level: Second
- Area: 172.86 Square Feet
- Dimensions: 13.4 x 12.9
Bedroom 2
- Level: Second
- Area: 187.6 Square Feet
- Dimensions: 13.4 x 14
Bonus room
- Level: Second
- Area: 204.6 Square Feet
- Dimensions: 12.7 x 16.11
Den
- Level: First
- Area: 141.11 Square Feet
- Dimensions: 10.3 x 13.7
Dining room
- Level: First
- Area: 138.37 Square Feet
- Dimensions: 10.1 x 13.7
Kitchen
- Level: First
- Area: 227.17 Square Feet
- Dimensions: 14.11 x 16.1
Laundry
- Level: First
- Area: 104.65 Square Feet
- Dimensions: 6.5 x 16.1
Living room
- Features: Wood Burning Fireplace
- Level: First
- Area: 232.32 Square Feet
- Dimensions: 17.6 x 13.2
Other
- Level: First
- Area: 73.13 Square Feet
- Dimensions: 10.3 x 7.1
Heating
- Baseboard, Hot Water
Cooling
- None
Appliances
- Included: Dishwasher, Dryer, Microwave, Electric Range, Refrigerator, Washer, ENERGY STAR Qualified Appliances
Features
- Pantry, Storage
- Flooring: Vinyl, Wood
- Doors: Storm Door(s)
- Windows: Storm Window(s)
- Basement: Bulkhead,Interior Entry,Full,Unfinished
- Number of fireplaces: 1
Interior area
- Total structure area: 2,165
- Total interior livable area: 2,165 sqft
- Finished area above ground: 2,165
- Finished area below ground: 0
Property
Parking
- Total spaces: 1
- Parking features: Gravel, 21+ Spaces, Off Street
- Garage spaces: 1
Features
- Has view: Yes
- View description: Fields, Scenic, Trees/Woods
- Body of water: Souadabrook
- Frontage length: Waterfrontage: 749,Waterfrontage Owned: 749
Lot
- Size: 70.70 Acres
- Features: Near Turnpike/Interstate, Agricultural, Farm, Level, Pasture, Wooded
Details
- Additional structures: Shed(s)
- Parcel number: HAMNM04B0L016
- Zoning: rural
- Other equipment: DSL, Internet Access Available, Satellite Dish
Construction
Type & style
- Home type: SingleFamily
- Architectural style: Farmhouse
- Property subtype: Single Family Residence
Materials
- Wood Frame, Clapboard
- Foundation: Stone
- Roof: Shingle
Condition
- Year built: 1837
Utilities & green energy
- Electric: Circuit Breakers, Generator Hookup
- Sewer: Private Sewer
- Water: Private, Well
- Utilities for property: Utilities On
Community & neighborhood
Location
- Region: Hampden
Other
Other facts
- Road surface type: Paved
Price history
| Date | Event | Price |
|---|---|---|
| 9/11/2025 | Sold | $425,000-5.6%$196/sqft |
Source: | ||
| 8/1/2025 | Pending sale | $450,000$208/sqft |
Source: | ||
| 8/1/2025 | Contingent | $450,000$208/sqft |
Source: | ||
| 7/25/2025 | Price change | $450,000-5.3%$208/sqft |
Source: | ||
| 7/2/2025 | Price change | $475,000-4.8%$219/sqft |
Source: | ||
Public tax history
| Year | Property taxes | Tax assessment |
|---|---|---|
| 2024 | $2,222 -0.8% | $142,000 +22.1% |
| 2023 | $2,239 +14.4% | $116,300 +22.9% |
| 2022 | $1,958 -73.6% | $94,600 -74% |
Find assessor info on the county website
Neighborhood: 04444
Nearby schools
GreatSchools rating
- NAEarl C Mcgraw SchoolGrades: K-2Distance: 5.8 mi
- 10/10Reeds Brook Middle SchoolGrades: 6-8Distance: 5.6 mi
- 7/10Hampden AcademyGrades: 9-12Distance: 5.8 mi
Get pre-qualified for a loan
At Zillow Home Loans, we can pre-qualify you in as little as 5 minutes with no impact to your credit score.An equal housing lender. NMLS #10287.

