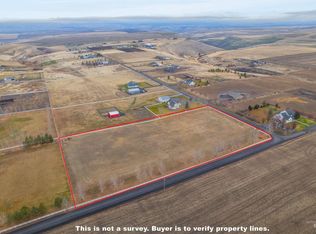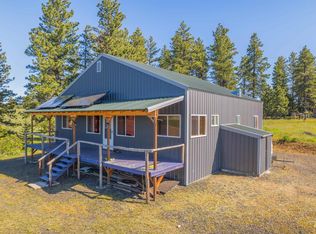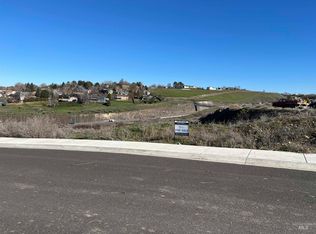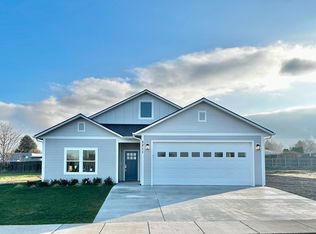Sold
Price Unknown
1334 Burrell Ave, Lewiston, ID 83501
4beds
2baths
2,660sqft
Single Family Residence
Built in 1964
10,454.4 Square Feet Lot
$334,900 Zestimate®
$--/sqft
$2,238 Estimated rent
Home value
$334,900
Estimated sales range
Not available
$2,238/mo
Zestimate® history
Loading...
Owner options
Explore your selling options
What's special
This centrally located Orchards home is priced to sell! There are three main floor bedrooms and two bathrooms. Additionally, the main floor has the kitchen, an extra living room, a working fireplace and a dining room. In the basement, you will find fully tiled floors, a large game room and a bonus room that could be an office, craft room, or non-conforming bedroom. There is also an abundance of storage throughout the house. The yard is fully fenced and the detached two car garage includes a half bath and a work bench. Don't miss your opportunity to own this gem!
Zillow last checked: 8 hours ago
Listing updated: January 21, 2025 at 07:56am
Listed by:
Julie Barron 208-305-7778,
Silvercreek Realty Group
Bought with:
Kristen Graves
Real Broker LLC
Source: IMLS,MLS#: 98931717
Facts & features
Interior
Bedrooms & bathrooms
- Bedrooms: 4
- Bathrooms: 2
- Main level bathrooms: 2
- Main level bedrooms: 3
Primary bedroom
- Level: Main
Bedroom 2
- Level: Main
Bedroom 3
- Level: Main
Bedroom 4
- Level: Lower
Heating
- Forced Air, Oil
Cooling
- Central Air
Appliances
- Included: Electric Water Heater, Dishwasher, Oven/Range Freestanding, Refrigerator, Washer, Dryer
Features
- Bed-Master Main Level, Den/Office, Family Room, Rec/Bonus, Breakfast Bar, Number of Baths Main Level: 2
- Has basement: No
- Number of fireplaces: 1
- Fireplace features: One
Interior area
- Total structure area: 2,660
- Total interior livable area: 2,660 sqft
- Finished area above ground: 1,540
- Finished area below ground: 1,120
Property
Parking
- Total spaces: 2
- Parking features: Detached
- Garage spaces: 2
Accessibility
- Accessibility features: Bathroom Bars
Features
- Levels: Single with Below Grade
- Exterior features: Dog Run
- Fencing: Full,Metal
Lot
- Size: 10,454 sqft
- Dimensions: 145 x 72
- Features: 10000 SF - .49 AC, Chickens, Corner Lot, Partial Sprinkler System
Details
- Parcel number: RPL00480010030
Construction
Type & style
- Home type: SingleFamily
- Property subtype: Single Family Residence
Materials
- Frame
- Roof: Composition
Condition
- Year built: 1964
Utilities & green energy
- Water: Public
- Utilities for property: Sewer Connected
Community & neighborhood
Location
- Region: Lewiston
Other
Other facts
- Listing terms: Cash,Conventional
- Ownership: Fee Simple
Price history
Price history is unavailable.
Public tax history
| Year | Property taxes | Tax assessment |
|---|---|---|
| 2025 | $3,459 -0.5% | $353,120 +1.1% |
| 2024 | $3,477 +4% | $349,191 +1.9% |
| 2023 | $3,342 +26.1% | $342,684 +7.7% |
Find assessor info on the county website
Neighborhood: 83501
Nearby schools
GreatSchools rating
- 7/10Orchards Elementary SchoolGrades: K-5Distance: 0.2 mi
- 7/10Sacajawea Junior High SchoolGrades: 6-8Distance: 0.6 mi
- 5/10Lewiston Senior High SchoolGrades: 9-12Distance: 0.5 mi
Schools provided by the listing agent
- Elementary: Orchards
- Middle: Sacajawea
- High: Lewiston
- District: Lewiston Independent School District #1
Source: IMLS. This data may not be complete. We recommend contacting the local school district to confirm school assignments for this home.



