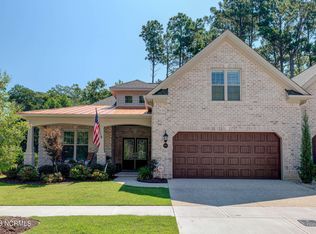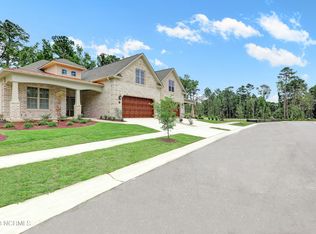Sold for $365,000
$365,000
1334 Beasley Road, Wilmington, NC 28409
3beds
1,420sqft
Single Family Residence
Built in 1972
0.39 Acres Lot
$398,400 Zestimate®
$257/sqft
$2,143 Estimated rent
Home value
$398,400
$378,000 - $422,000
$2,143/mo
Zestimate® history
Loading...
Owner options
Explore your selling options
What's special
Location, location, location! This split level 3 bedroom, 2 bathroom home is located off of Masonboro Loop Road, less than 1/4 mile from the back entrance to Masonboro Elementary, minutes to Wrightsville Beach, Carolina Beach, and the various shopping, dining and entertainment of Midtown. Upon entering, you will fall in love with all the brand new updates throughout. The kitchen features upgraded white cabinetry, butcher block countertops, floating shelving, and stainless steel appliances. The kitchen overlooks the dining room and living room which is ideal for entertaining. Located off of the kitchen, the bright and airy family room is spacious and has access to the garage and outside patio. All 3 bedrooms are located on the second floor. The large primary bedroom features a fully renovated ensuite bathroom with a tiled wall walk-in shower. The two additional bedrooms share a full bathroom that has also been completely updated with a tub/shower combo and ceramic tile surround. Outside, a storage shed offers additional storage while the large, fully fenced backyard is ideal for furry friends, gatherings, and outdoor activities! Additionally the roof and HVAC are +/- 6 years old and the home was re-plumbed with modern PVC and PEX. Located in the popular Masonboro Elementary school district. No HOA!! Make this home yours today!
Zillow last checked: 8 hours ago
Listing updated: February 13, 2025 at 01:48pm
Listed by:
Eric G Knight 910-367-2253,
Nest Realty
Bought with:
Joe Lovallo, 275548
Coastal ERA
Source: Hive MLS,MLS#: 100364738 Originating MLS: Cape Fear Realtors MLS, Inc.
Originating MLS: Cape Fear Realtors MLS, Inc.
Facts & features
Interior
Bedrooms & bathrooms
- Bedrooms: 3
- Bathrooms: 2
- Full bathrooms: 2
Primary bedroom
- Level: Second
- Dimensions: 14 x 11
Bedroom 2
- Level: Second
- Dimensions: 14 x 10
Bedroom 3
- Level: Second
- Dimensions: 11 x 10
Dining room
- Level: First
- Dimensions: 11 x 7
Family room
- Level: First
- Dimensions: 25 x 11
Kitchen
- Level: First
- Dimensions: 12 x 11
Living room
- Level: First
- Dimensions: 16 x 12
Heating
- Heat Pump, Electric
Cooling
- Central Air
Features
- Ceiling Fan(s), Walk-in Shower
- Windows: Storm Window(s)
- Has fireplace: No
- Fireplace features: None
Interior area
- Total structure area: 1,420
- Total interior livable area: 1,420 sqft
Property
Parking
- Total spaces: 1
- Parking features: Concrete, On Site
Features
- Levels: Two
- Stories: 2
- Patio & porch: Porch
- Fencing: Back Yard
Lot
- Size: 0.39 Acres
- Dimensions: 101 x 145 x 129 x 149
Details
- Parcel number: R06709003009000
- Zoning: R-15
- Special conditions: Standard
Construction
Type & style
- Home type: SingleFamily
- Property subtype: Single Family Residence
Materials
- Brick Veneer, Vinyl Siding
- Foundation: Block, Slab
- Roof: Architectural Shingle
Condition
- New construction: No
- Year built: 1972
Utilities & green energy
- Sewer: Public Sewer
- Water: Public
- Utilities for property: Sewer Available, Water Available
Community & neighborhood
Location
- Region: Wilmington
- Subdivision: Millbrook
Other
Other facts
- Listing agreement: Exclusive Right To Sell
- Listing terms: Cash,Conventional,FHA,VA Loan
- Road surface type: Paved
Price history
| Date | Event | Price |
|---|---|---|
| 3/31/2023 | Sold | $365,000-1.1%$257/sqft |
Source: | ||
| 2/27/2023 | Pending sale | $369,000$260/sqft |
Source: | ||
| 2/19/2023 | Price change | $369,000-0.9%$260/sqft |
Source: | ||
| 2/7/2023 | Price change | $372,500-0.7%$262/sqft |
Source: | ||
| 1/13/2023 | Listed for sale | $375,000+53.1%$264/sqft |
Source: | ||
Public tax history
| Year | Property taxes | Tax assessment |
|---|---|---|
| 2025 | $2,167 +38.6% | $368,300 +105% |
| 2024 | $1,563 +3% | $179,700 |
| 2023 | $1,518 -4.6% | $179,700 -4.1% |
Find assessor info on the county website
Neighborhood: Milbrook
Nearby schools
GreatSchools rating
- 10/10Masonboro Elementary SchoolGrades: K-5Distance: 0.1 mi
- 4/10Roland-Grise Middle SchoolGrades: 6-8Distance: 2.2 mi
- 6/10John T Hoggard HighGrades: 9-12Distance: 2.1 mi
Get pre-qualified for a loan
At Zillow Home Loans, we can pre-qualify you in as little as 5 minutes with no impact to your credit score.An equal housing lender. NMLS #10287.
Sell with ease on Zillow
Get a Zillow Showcase℠ listing at no additional cost and you could sell for —faster.
$398,400
2% more+$7,968
With Zillow Showcase(estimated)$406,368

