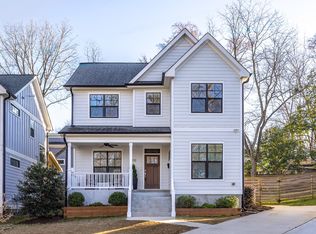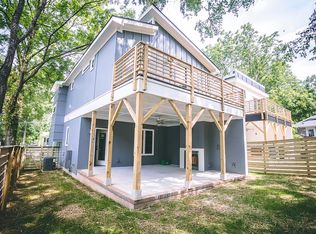Downtown Smart Home Living by Patterson Custom Builders. Smart Home technology features voice control lighting, WiFi thermostats, security system and a platform to add additional voice controlled electronic assistants. This 4 bedroom home features a convenient downstairs in-law, nanny or guest bedroom with built in bookcase. Home is perfect for the home owner who wants downtown living away from the bustle of downtown traffic. Home features a 10 Year Limited Warranty.
This property is off market, which means it's not currently listed for sale or rent on Zillow. This may be different from what's available on other websites or public sources.


