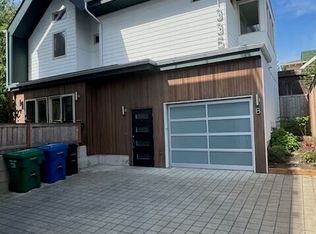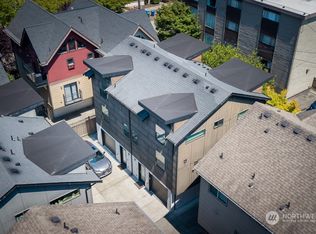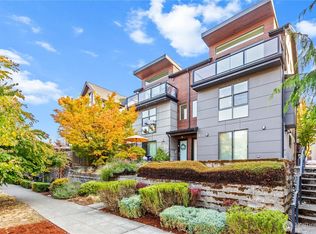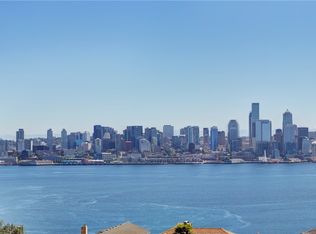Sold
Listed by:
Desiree Loughlin,
Windermere West Metro
Bought with: Windermere Real Estate Midtown
$1,400,000
1334 44th Avenue SW, Seattle, WA 98116
3beds
2,670sqft
Single Family Residence
Built in 1907
4,125.13 Square Feet Lot
$1,390,400 Zestimate®
$524/sqft
$4,733 Estimated rent
Home value
$1,390,400
$1.28M - $1.50M
$4,733/mo
Zestimate® history
Loading...
Owner options
Explore your selling options
What's special
Tucked in N. Admiral's heart—serene, secluded, and soaring w/rooftop views. Timeless Craftsman soul graces every corner, embraced by old-growth trees & lush, mature gardens. Cherished historic touches include original Batchelder tile, coved ceilings, built-ins, fir floors, and a graceful double staircase. A light-filled addition expands off the kitchen and unveils a sun-washed family room. Above it, a generous primary suite w/walk-in closets, lead to the rooftop deck & sweeping 200° views—from Elliott Bay to golden sunsets. Detached garage, finished basement & abundant storage. Fresh paint inside/out, new carpet, & thoughtful upgrades throughout. One block to Hamilton Viewpoint Park & close to buses heading to Alki or up to Admiral shops.
Zillow last checked: 8 hours ago
Listing updated: August 03, 2025 at 04:03am
Listed by:
Desiree Loughlin,
Windermere West Metro
Bought with:
Kimberly Johnson, 137370
Windermere Real Estate Midtown
Source: NWMLS,MLS#: 2391090
Facts & features
Interior
Bedrooms & bathrooms
- Bedrooms: 3
- Bathrooms: 2
- 3/4 bathrooms: 2
Bedroom
- Level: Lower
Bathroom three quarter
- Level: Lower
Dining room
- Level: Main
Entry hall
- Level: Main
Family room
- Level: Main
Kitchen with eating space
- Level: Main
Living room
- Level: Main
Rec room
- Level: Lower
Utility room
- Level: Lower
Heating
- Fireplace, Forced Air, Wall Unit(s), Electric, Natural Gas
Cooling
- None
Appliances
- Included: Dishwasher(s), Disposal, Dryer(s), Refrigerator(s), Stove(s)/Range(s), Washer(s), Garbage Disposal, Water Heater: gas, Water Heater Location: basement
Features
- Dining Room
- Flooring: Ceramic Tile, Softwood, Vinyl, Carpet
- Windows: Double Pane/Storm Window, Skylight(s)
- Basement: Finished
- Number of fireplaces: 1
- Fireplace features: Wood Burning, Main Level: 1, Fireplace
Interior area
- Total structure area: 2,670
- Total interior livable area: 2,670 sqft
Property
Parking
- Total spaces: 1
- Parking features: Detached Garage
- Garage spaces: 1
Features
- Levels: Two
- Stories: 2
- Entry location: Main
- Patio & porch: Double Pane/Storm Window, Dining Room, Fireplace, Skylight(s), Walk-In Closet(s), Water Heater
- Has view: Yes
- View description: Bay, City, Mountain(s), Sound, Territorial
- Has water view: Yes
- Water view: Bay,Sound
Lot
- Size: 4,125 sqft
- Features: Curbs, Drought Resistant Landscape, Paved, Sidewalk, Cable TV, Deck, Fenced-Partially, Gas Available, High Speed Internet, Patio
- Topography: Level
- Residential vegetation: Fruit Trees, Garden Space
Details
- Parcel number: 9272200710
- Zoning description: Jurisdiction: City
- Special conditions: Standard
Construction
Type & style
- Home type: SingleFamily
- Architectural style: Craftsman
- Property subtype: Single Family Residence
Materials
- Stucco, Wood Siding
- Foundation: Poured Concrete
- Roof: Composition,Flat
Condition
- Very Good
- Year built: 1907
- Major remodel year: 1907
Utilities & green energy
- Electric: Company: Seattle City Light
- Sewer: Sewer Connected, Company: City of Seattle
- Water: Public, Company: City of Seattle
Community & neighborhood
Location
- Region: Seattle
- Subdivision: North Admiral
Other
Other facts
- Listing terms: Cash Out,Conventional,FHA
- Cumulative days on market: 8 days
Price history
| Date | Event | Price |
|---|---|---|
| 7/3/2025 | Sold | $1,400,000+0.1%$524/sqft |
Source: | ||
| 6/20/2025 | Pending sale | $1,398,000$524/sqft |
Source: | ||
| 6/12/2025 | Listed for sale | $1,398,000+121.9%$524/sqft |
Source: | ||
| 9/20/2011 | Sold | $630,000-3.1%$236/sqft |
Source: | ||
| 6/18/2011 | Price change | $650,000-3.7%$243/sqft |
Source: Windermere Real Estate/Wall Street, Inc. #194037 | ||
Public tax history
| Year | Property taxes | Tax assessment |
|---|---|---|
| 2024 | $10,540 +9.1% | $1,082,000 +7.4% |
| 2023 | $9,660 +5.1% | $1,007,000 -5.8% |
| 2022 | $9,191 +9.7% | $1,069,000 +19.6% |
Find assessor info on the county website
Neighborhood: Admiral
Nearby schools
GreatSchools rating
- 8/10Lafayette Elementary SchoolGrades: PK-5Distance: 0.8 mi
- 9/10Madison Middle SchoolGrades: 6-8Distance: 1.2 mi
- 7/10West Seattle High SchoolGrades: 9-12Distance: 1 mi
Schools provided by the listing agent
- Elementary: Lafayette
- Middle: Madison Mid
- High: West Seattle High
Source: NWMLS. This data may not be complete. We recommend contacting the local school district to confirm school assignments for this home.

Get pre-qualified for a loan
At Zillow Home Loans, we can pre-qualify you in as little as 5 minutes with no impact to your credit score.An equal housing lender. NMLS #10287.
Sell for more on Zillow
Get a free Zillow Showcase℠ listing and you could sell for .
$1,390,400
2% more+ $27,808
With Zillow Showcase(estimated)
$1,418,208


