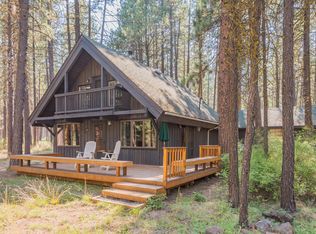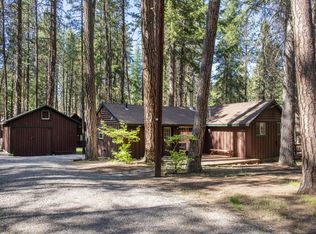Closed
$900,000
13339 SW Tract C Ln, Camp Sherman, OR 97730
2beds
2baths
1,510sqft
Residential Leased Land
Built in 1950
-- sqft lot
$891,400 Zestimate®
$596/sqft
$1,977 Estimated rent
Home value
$891,400
Estimated sales range
Not available
$1,977/mo
Zestimate® history
Loading...
Owner options
Explore your selling options
What's special
Discover your dream retreat on the Metolius River in Camp Sherman, OR! Recreational opportunities abound right out your door. This stunning 2-bedrm (sleeps 7), 2-bathrm home spans 1510 SF & boasts an array of modern updates. Enjoy breathtaking views of the river, a world class Fly Fishing site, from your new deck—a perfect spot for morning coffee or evening gatherings. The inviting interior features new appliances, elegant tile, & gorgeous engineered oak flooring, providing a blend of comfort & style. A cozy fireplace & radiant floors in both bathrooms & area by French doors to the deck ensure warmth throughout the seasons. Benefiting from new plumbing & electrical system, Lennox ductless heat pump, as well as all-new lighting fixtures, this home is move-in ready. Situated on Forest Service permit land, it offers a unique blend of nature & privacy. Additional features include a detached 1-car garage, storage shed, & a welcoming covered porch. Make this exquisite property your own.
Zillow last checked: 8 hours ago
Listing updated: July 22, 2025 at 10:25am
Listed by:
Cascade Hasson SIR 541-588-6614
Bought with:
Stellar Realty Northwest
Source: Oregon Datashare,MLS#: 220201653
Facts & features
Interior
Bedrooms & bathrooms
- Bedrooms: 2
- Bathrooms: 2
Heating
- Ductless, Electric, Heat Pump, Radiant, Wall Furnace, Wood
Cooling
- Ductless
Appliances
- Included: Dishwasher, Dryer, Microwave, Range, Range Hood, Refrigerator, Washer, Water Heater
Features
- Built-in Features, Ceiling Fan(s), Enclosed Toilet(s), Kitchen Island, Open Floorplan, Primary Downstairs, Shower/Tub Combo, Solid Surface Counters, Tile Shower, Vaulted Ceiling(s)
- Flooring: Simulated Wood, Stone, Tile
- Windows: Double Pane Windows
- Basement: None
- Has fireplace: Yes
- Fireplace features: Great Room, Wood Burning
- Common walls with other units/homes: No Common Walls
Interior area
- Total structure area: 1,510
- Total interior livable area: 1,510 sqft
Property
Parking
- Total spaces: 1
- Parking features: Detached, Driveway, Gravel
- Garage spaces: 1
- Has uncovered spaces: Yes
Features
- Levels: One
- Stories: 1
- Has view: Yes
- View description: Creek/Stream, Forest, Neighborhood, River, Territorial
- Has water view: Yes
- Water view: Creek/Stream,River
- Waterfront features: River Front
Lot
- Features: Adjoins Public Lands, Level, Native Plants, Wooded
Details
- Additional structures: Shed(s)
- Parcel number: 8324
- Zoning description: FM
- Special conditions: Standard
Construction
Type & style
- Home type: SingleFamily
- Architectural style: Bungalow,Northwest,Traditional
- Property subtype: Residential Leased Land
Materials
- Frame
- Foundation: Stemwall
- Roof: Metal,Shake
Condition
- New construction: No
- Year built: 1950
Utilities & green energy
- Sewer: Septic Tank, Standard Leach Field
- Water: Well
Community & neighborhood
Security
- Security features: Carbon Monoxide Detector(s), Smoke Detector(s)
Community
- Community features: Access to Public Lands, Trail(s)
Location
- Region: Camp Sherman
- Subdivision: Camp Sherman
Other
Other facts
- Listing terms: Cash
- Road surface type: Gravel
Price history
| Date | Event | Price |
|---|---|---|
| 7/18/2025 | Sold | $900,000-2.7%$596/sqft |
Source: | ||
| 5/27/2025 | Pending sale | $925,000$613/sqft |
Source: | ||
| 5/13/2025 | Listed for sale | $925,000+169.7%$613/sqft |
Source: | ||
| 8/15/2016 | Sold | $343,000-11.9%$227/sqft |
Source: | ||
| 4/9/2015 | Listing removed | $389,500$258/sqft |
Source: Ponderosa Properties #201502692 | ||
Public tax history
Tax history is unavailable.
Neighborhood: 97730
Nearby schools
GreatSchools rating
- 8/10Black Butte Elementary SchoolGrades: K-8Distance: 1 mi
Schools provided by the listing agent
- Elementary: Black Butte Elem
- Middle: Sisters Middle
- High: Sisters High
Source: Oregon Datashare. This data may not be complete. We recommend contacting the local school district to confirm school assignments for this home.

Get pre-qualified for a loan
At Zillow Home Loans, we can pre-qualify you in as little as 5 minutes with no impact to your credit score.An equal housing lender. NMLS #10287.

