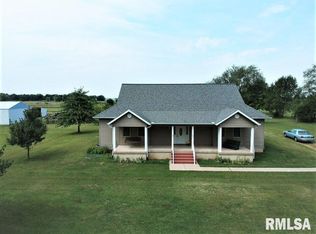Closed
$290,000
13338 Townline Rd, Green Valley, IL 61534
3beds
1,152sqft
Single Family Residence
Built in 1973
11.21 Acres Lot
$309,500 Zestimate®
$252/sqft
$1,521 Estimated rent
Home value
$309,500
$257,000 - $371,000
$1,521/mo
Zestimate® history
Loading...
Owner options
Explore your selling options
What's special
Welcome home to this beautiful 11.2 acre horse property in Green Valley, IL! The 3 bedroom, 1.5 bathroom ranch home features a great open layout, recently updated kitchen with large island, vaulted ceilings, pastoral views, and a cozy wood-burning stove in the living room. The main floor also has the three bedrooms, one of which is currently being used as laundry space. Laundry hook-ups are also available in the basement. The lower level is partially finished with a large rec room and additional den/office. The fenced in backyard is perfect for dogs and boasts a large deck with gazebos to entertain, relax, and enjoy the views. 4 outbuildings all have electricity and water, and include a 30x40 workshop with concrete, two barns with lean-to, and an additional storage building. Multiple pastures and hay/alfalfa fields comprise the balance of the acreage, providing everything you need to tend to your animals. This is an amazing property at a great price... hurry and schedule your showing today!
Zillow last checked: 8 hours ago
Listing updated: March 24, 2025 at 01:08pm
Listing courtesy of:
Kavan Shay 309-472-9398,
Jim Maloof Realty Inc
Bought with:
Petro Escobar
Interstate Team Realty LLC
Source: MRED as distributed by MLS GRID,MLS#: 12286374
Facts & features
Interior
Bedrooms & bathrooms
- Bedrooms: 3
- Bathrooms: 2
- Full bathrooms: 1
- 1/2 bathrooms: 1
Primary bedroom
- Features: Flooring (Vinyl), Bathroom (Half)
- Level: Main
- Area: 110 Square Feet
- Dimensions: 11X10
Bedroom 2
- Features: Flooring (Carpet)
- Level: Main
- Area: 132 Square Feet
- Dimensions: 12X11
Bedroom 3
- Features: Flooring (Carpet)
- Level: Main
- Area: 88 Square Feet
- Dimensions: 11X8
Den
- Features: Flooring (Carpet)
- Level: Basement
- Area: 90 Square Feet
- Dimensions: 10X9
Dining room
- Features: Flooring (Vinyl)
- Level: Main
- Area: 108 Square Feet
- Dimensions: 12X9
Kitchen
- Features: Kitchen (Island), Flooring (Vinyl)
- Level: Main
- Area: 176 Square Feet
- Dimensions: 16X11
Living room
- Features: Flooring (Vinyl)
- Level: Main
- Area: 240 Square Feet
- Dimensions: 20X12
Heating
- Baseboard
Cooling
- Central Air
Appliances
- Included: Microwave, Range, Dishwasher, Refrigerator
Features
- Cathedral Ceiling(s), Beamed Ceilings
- Basement: Partially Finished,Full
- Number of fireplaces: 1
- Fireplace features: Living Room
Interior area
- Total structure area: 2,304
- Total interior livable area: 1,152 sqft
- Finished area below ground: 600
Property
Parking
- Total spaces: 2
- Parking features: On Site, Attached, Garage
- Attached garage spaces: 2
Accessibility
- Accessibility features: No Disability Access
Features
- Stories: 1
- Patio & porch: Deck
- Fencing: Fenced
Lot
- Size: 11.21 Acres
- Dimensions: 363X1328X372X1326
Details
- Additional structures: Outbuilding, Shed(s)
- Parcel number: 101033300015
- Special conditions: None
- Other equipment: Ceiling Fan(s)
Construction
Type & style
- Home type: SingleFamily
- Architectural style: Ranch
- Property subtype: Single Family Residence
Materials
- Vinyl Siding
- Foundation: Block
- Roof: Metal
Condition
- New construction: No
- Year built: 1973
Utilities & green energy
- Sewer: Septic Tank
- Water: Well
Community & neighborhood
Location
- Region: Green Valley
Other
Other facts
- Listing terms: Cash
- Ownership: Fee Simple
Price history
| Date | Event | Price |
|---|---|---|
| 3/10/2025 | Sold | $290,000-3.3%$252/sqft |
Source: | ||
| 2/14/2025 | Pending sale | $299,900$260/sqft |
Source: | ||
| 2/6/2025 | Listed for sale | $299,900-9.1%$260/sqft |
Source: | ||
| 6/23/2023 | Listing removed | -- |
Source: | ||
| 6/14/2023 | Price change | $330,000-4.3%$286/sqft |
Source: | ||
Public tax history
| Year | Property taxes | Tax assessment |
|---|---|---|
| 2024 | $3,158 -3.1% | $61,690 +7.4% |
| 2023 | $3,258 -2.7% | $57,450 +10% |
| 2022 | $3,347 -8.7% | $52,230 +4% |
Find assessor info on the county website
Neighborhood: 61534
Nearby schools
GreatSchools rating
- 8/10Rankin Elementary SchoolGrades: K-8Distance: 3 mi
- 6/10Pekin Community High SchoolGrades: 9-12Distance: 6.3 mi
Schools provided by the listing agent
- High: Pekin Community High School
- District: 108
Source: MRED as distributed by MLS GRID. This data may not be complete. We recommend contacting the local school district to confirm school assignments for this home.

Get pre-qualified for a loan
At Zillow Home Loans, we can pre-qualify you in as little as 5 minutes with no impact to your credit score.An equal housing lender. NMLS #10287.
