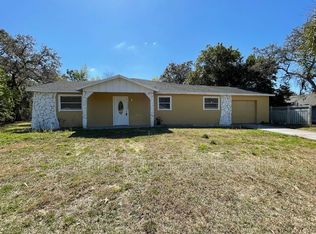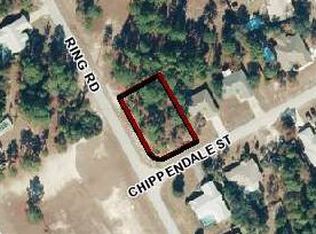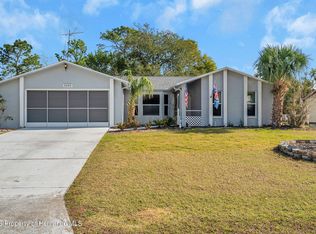Sold for $423,000 on 04/10/23
$423,000
13338 Chippendale St, Spring Hill, FL 34609
4beds
2,293sqft
Single Family Residence
Built in 1996
0.31 Acres Lot
$428,500 Zestimate®
$184/sqft
$2,414 Estimated rent
Home value
$428,500
$407,000 - $450,000
$2,414/mo
Zestimate® history
Loading...
Owner options
Explore your selling options
What's special
Move in ready 4 bedroom, 2 bathroom, 2 car garage, pool home is located in a highly desirable area of Spring Hill. As you walk through the BRAND NEW front doors you will notice the dark laminate flooring, High ceilings, and open floor plan. The master bedroom has a double door entry with his and hers walk in closets, sliders to the pool, and a spacious bathroom with a double sinks a shower and separate soaking tub. The kitchen has granite countertops, stainless appliances (brand new refrigerator), and is open to the family Room. The additional bedrooms are great sizes with plenty of closet space. There is no carpet at all in this home. The guest bathroom has access to the pool and there 3 sliding doors along the back of the home to access the lanai and pool area. An oversized corner lot with a fully fenced in yard is just the icing on the cake! New roof, exterior paint, and landscaping in 2018. AC replaced in 2016. NEW light fixtures, dimmer switches, and interior paint throughout the main living area. The guest bathroom has a brand NEW tub and pipes. NEW Seamless gutters and updated irrigation system. The lanai has been rescreened... And so much more! Repaired settlement in 2016 with all reports and fully insurable. Just a short drive to the suncoast Parkway and close to shopping and restaurants. Call today for an appointment!
Zillow last checked: 8 hours ago
Listing updated: April 11, 2023 at 09:08am
Listing Provided by:
Amanda Parker 727-505-2610,
FUTURE HOME REALTY INC 813-855-4982
Bought with:
Sarah Smith
LPT REALTY, LLC
Source: Stellar MLS,MLS#: W7852831 Originating MLS: Pinellas Suncoast
Originating MLS: Pinellas Suncoast

Facts & features
Interior
Bedrooms & bathrooms
- Bedrooms: 4
- Bathrooms: 2
- Full bathrooms: 2
Primary bedroom
- Level: First
- Dimensions: 17x14
Bedroom 2
- Level: First
- Dimensions: 12x11
Bedroom 3
- Level: First
- Dimensions: 11x11
Bedroom 4
- Level: First
- Dimensions: 11x10
Dining room
- Level: First
- Dimensions: 12x12
Kitchen
- Level: First
- Dimensions: 13x10
Living room
- Level: First
- Dimensions: 16x14
Heating
- Central, Electric
Cooling
- Central Air
Appliances
- Included: Dishwasher, Microwave, Range, Refrigerator
- Laundry: Inside, Laundry Room
Features
- Ceiling Fan(s), Primary Bedroom Main Floor, Open Floorplan, Split Bedroom, Stone Counters
- Flooring: Ceramic Tile, Laminate
- Doors: French Doors, Sliding Doors
- Windows: Blinds
- Has fireplace: No
Interior area
- Total structure area: 3,096
- Total interior livable area: 2,293 sqft
Property
Parking
- Total spaces: 2
- Parking features: Garage - Attached
- Attached garage spaces: 2
Features
- Levels: One
- Stories: 1
- Patio & porch: Covered, Enclosed, Rear Porch, Screened
- Exterior features: Irrigation System, Rain Gutters, Sprinkler Metered
- Has private pool: Yes
- Pool features: Gunite, In Ground, Screen Enclosure
- Fencing: Vinyl
- Has view: Yes
- View description: Trees/Woods
Lot
- Size: 0.31 Acres
- Dimensions: 102 x 134
- Features: Corner Lot
- Residential vegetation: Trees/Landscaped
Details
- Parcel number: R3232317513008940010
- Zoning: RES
- Special conditions: None
Construction
Type & style
- Home type: SingleFamily
- Property subtype: Single Family Residence
Materials
- Block
- Foundation: Slab
- Roof: Shingle
Condition
- New construction: No
- Year built: 1996
Utilities & green energy
- Sewer: Septic Tank
- Water: Public
- Utilities for property: BB/HS Internet Available, Cable Connected, Electricity Connected, Street Lights, Water Connected
Community & neighborhood
Security
- Security features: Security System, Smoke Detector(s)
Location
- Region: Spring Hill
- Subdivision: SPRING HILL
HOA & financial
HOA
- Has HOA: No
Other fees
- Pet fee: $0 monthly
Other financial information
- Total actual rent: 0
Other
Other facts
- Listing terms: Cash,Conventional,FHA,VA Loan
- Ownership: Fee Simple
- Road surface type: Paved
Price history
| Date | Event | Price |
|---|---|---|
| 4/10/2023 | Sold | $423,000-1.6%$184/sqft |
Source: | ||
| 3/10/2023 | Pending sale | $430,000$188/sqft |
Source: | ||
| 2/26/2023 | Listed for sale | $430,000+65.4%$188/sqft |
Source: | ||
| 3/20/2020 | Sold | $260,000+0%$113/sqft |
Source: | ||
| 2/19/2020 | Pending sale | $259,900$113/sqft |
Source: FUTURE HOME REALTY INC #W7819781 | ||
Public tax history
| Year | Property taxes | Tax assessment |
|---|---|---|
| 2024 | $6,137 +882.7% | $367,359 +53.6% |
| 2023 | $625 +14.1% | $239,207 +3% |
| 2022 | $547 +1.7% | $232,240 +3% |
Find assessor info on the county website
Neighborhood: 34609
Nearby schools
GreatSchools rating
- 4/10John D. Floyd Elementary SchoolGrades: PK-5Distance: 1.1 mi
- 5/10Powell Middle SchoolGrades: 6-8Distance: 2 mi
- 2/10Central High SchoolGrades: 9-12Distance: 6.9 mi
Schools provided by the listing agent
- Elementary: J.D. Floyd Elementary School
- Middle: Powell Middle
- High: Central High School
Source: Stellar MLS. This data may not be complete. We recommend contacting the local school district to confirm school assignments for this home.
Get a cash offer in 3 minutes
Find out how much your home could sell for in as little as 3 minutes with a no-obligation cash offer.
Estimated market value
$428,500
Get a cash offer in 3 minutes
Find out how much your home could sell for in as little as 3 minutes with a no-obligation cash offer.
Estimated market value
$428,500


