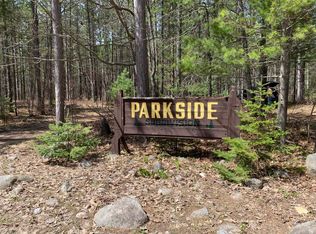Sold for $650,000 on 01/03/25
$650,000
13336 N Whitefish Point Rd, Paradise, MI 49768
2beds
1,768sqft
Single Family Residence
Built in 2016
4.44 Acres Lot
$677,300 Zestimate®
$368/sqft
$2,274 Estimated rent
Home value
$677,300
Estimated sales range
Not available
$2,274/mo
Zestimate® history
Loading...
Owner options
Explore your selling options
What's special
Up north sitting on 100 feet of waterfrontage of Lake Superiors Whitefish Bay you will find this custom-built White Cedar Log Cabin. Sandy beach that you can walk for miles in each direction. Walk up to the front stairs to the covered deck that overlooks the lake and into your front door and main living area. Spacious Living Room features vaulted ceilings and wood burning stove that opens to the Dining Room and Galley Kitchen. Enjoy the custom finishes throughout this 2 Bedroom, 2 Full Bath home. A large loft area that overlooks the living room could be used as a third bedroom. Full walk out basement that could be finished for added space. 36x40 Garage with a 12X40 insulated room. And much more all on 4.44 Acres. Pre-Qual or Proof of funds for all showings. Sitting behind the waterfront parcel is just under 3 acres of your own private wooded land to enjoy with trails, a driveway and an area for campers/tents. With a total of 4.44 acres this property has a lot of offer and would make a nice retreat or your new home. Right across from Vermillion Corridor that leads to hundreds of acres of recreational land, orv and snowmobile trails.
Zillow last checked: 8 hours ago
Listing updated: January 06, 2025 at 05:54am
Listed by:
Melanie Davis 906-492-3750,
Superior Shores Realty
Bought with:
Melanie Davis
Superior Shores Realty
Source: EUPBR,MLS#: 24-291
Facts & features
Interior
Bedrooms & bathrooms
- Bedrooms: 2
- Bathrooms: 2
- Full bathrooms: 2
Primary bedroom
- Level: M
- Area: 144.48
- Dimensions: 12.02 x 12.02
Bedroom 2
- Level: U
- Area: 132.33
- Dimensions: 12.03 x 11
Primary bathroom
- Level: M
- Area: 109.2
- Dimensions: 12 x 9.1
Bathroom
- Level: U
- Area: 73.32
- Dimensions: 12.04 x 6.09
Dining room
- Level: M
- Area: 72.84
- Dimensions: 9.06 x 8.04
Kitchen
- Level: M
- Area: 80.72
- Dimensions: 10.04 x 8.04
Living room
- Level: M
- Area: 243.12
- Dimensions: 16.09 x 15.11
Loft
- Level: U
- Area: 240.56
- Dimensions: 20.03 x 12.01
Heating
- Forced Air, Propane, Wood
Appliances
- Included: Dryer, Electric Range, Refrigerator, Washer
- Laundry: Main Level
Features
- Ceiling Fan(s), Vaulted Ceiling(s)
- Flooring: Hardwood, Tile
- Windows: Double Pane Windows
- Has basement: Yes
- Number of fireplaces: 1
- Fireplace features: Living Room, One, Wood Burning Stove
Interior area
- Total structure area: 2,652
- Total interior livable area: 1,768 sqft
- Finished area above ground: 1,768
- Finished area below ground: 0
Property
Parking
- Total spaces: 4
- Parking features: Detached
- Has garage: Yes
- Details: Garage Dimensions: 40x36
Features
- Levels: Two
- Stories: 2
- Patio & porch: Covered Deck
- Spa features: Bath
- Has view: Yes
- View description: Water
- Has water view: Yes
- Water view: Water
- Waterfront features: Waterfront, Waterfront Access
- Body of water: Whitefish Bay
Lot
- Size: 4.44 Acres
- Dimensions: appro x . 4.44 Ac
- Features: Irregular Lot, On Water
Details
- Additional structures: Pole Building/Garage
- Parcel number: 01668100600; 01667003700; 01627601460
Construction
Type & style
- Home type: SingleFamily
- Property subtype: Single Family Residence
Materials
- Log - Full
- Foundation: Block
- Roof: Metal
Condition
- Age: 6 - 10
- New construction: No
- Year built: 2016
Utilities & green energy
- Sewer: Septic Tank
- Water: Drilled Well
- Utilities for property: Electricity Connected
Community & neighborhood
Location
- Region: Paradise
Other
Other facts
- Listing terms: Cash,Conventional,FHA
Price history
| Date | Event | Price |
|---|---|---|
| 1/3/2025 | Sold | $650,000-13.3%$368/sqft |
Source: | ||
| 12/30/2024 | Pending sale | $750,000$424/sqft |
Source: | ||
| 10/17/2024 | Listed for sale | $750,000-3.2%$424/sqft |
Source: | ||
| 9/13/2024 | Listing removed | $775,000$438/sqft |
Source: | ||
| 7/20/2024 | Price change | $775,000-8.8%$438/sqft |
Source: | ||
Public tax history
| Year | Property taxes | Tax assessment |
|---|---|---|
| 2024 | -- | $105,200 +23.3% |
| 2023 | -- | $85,300 +14.3% |
| 2022 | -- | $74,600 +2.9% |
Find assessor info on the county website
Neighborhood: 49768
Nearby schools
GreatSchools rating
- 10/10Whitefish Township SchoolGrades: PK-12Distance: 6.1 mi
Schools provided by the listing agent
- District: Whitefish
Source: EUPBR. This data may not be complete. We recommend contacting the local school district to confirm school assignments for this home.

Get pre-qualified for a loan
At Zillow Home Loans, we can pre-qualify you in as little as 5 minutes with no impact to your credit score.An equal housing lender. NMLS #10287.
