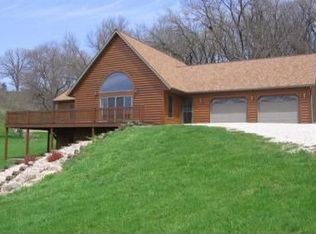Closed
$850,000
13336 Mill Creek Rd SE, Chatfield, MN 55923
3beds
5,912sqft
Single Family Residence
Built in 1995
47 Acres Lot
$1,009,100 Zestimate®
$144/sqft
$3,398 Estimated rent
Home value
$1,009,100
$908,000 - $1.13M
$3,398/mo
Zestimate® history
Loading...
Owner options
Explore your selling options
What's special
Enjoy sweeping country views and privacy combined with an ultra-convenient location. This luxury rural home overlooks Chosen Valley and is only a mile from Chatfield not to mention under 15 miles to the south side of Rochester. This layout features an amazing great room which takes full advantage of the incredible vistas and natural light. 3 bedrooms and a large, corner office with a closet provide plenty of room. The expansive porch and deck further allow you to appreciate the true beauty of the driftless area. There are many recent updates to this property. The steel building is fully insulated, heated/cooled and has its own bathroom. There are 10 ac of tillable ground, 9 ac of pasture and 17 ac of woods. Chatfield schools and 20 minute commute time to Rochester.
Zillow last checked: 8 hours ago
Listing updated: May 06, 2025 at 07:38am
Listed by:
Chad Garteski 507-269-2742,
Weiss Realty, LLC
Bought with:
Todd Hadoff
Property Brokers of Minnesota
Source: NorthstarMLS as distributed by MLS GRID,MLS#: 6274446
Facts & features
Interior
Bedrooms & bathrooms
- Bedrooms: 3
- Bathrooms: 4
- Full bathrooms: 3
- 3/4 bathrooms: 1
Bedroom 1
- Level: Main
- Area: 252 Square Feet
- Dimensions: 18 x 14
Bedroom 2
- Level: Lower
- Area: 255 Square Feet
- Dimensions: 17 x 15
Bedroom 3
- Level: Lower
- Area: 195 Square Feet
- Dimensions: 15 x 13
Family room
- Level: Lower
- Area: 1188 Square Feet
- Dimensions: 44 x 27
Foyer
- Level: Main
- Area: 112 Square Feet
- Dimensions: 16 x 7
Kitchen
- Level: Main
- Area: 209 Square Feet
- Dimensions: 19 x 11
Laundry
- Level: Main
- Area: 168 Square Feet
- Dimensions: 14 x 12
Living room
- Level: Main
- Area: 1150 Square Feet
- Dimensions: 50 x 23
Office
- Level: Main
- Area: 196 Square Feet
- Dimensions: 14 x 14
Recreation room
- Level: Lower
- Area: 323 Square Feet
- Dimensions: 17 x 19
Heating
- Forced Air
Cooling
- Central Air
Features
- Basement: Block,Daylight,Egress Window(s),Finished,Full,Walk-Out Access
- Number of fireplaces: 1
- Fireplace features: Gas
Interior area
- Total structure area: 5,912
- Total interior livable area: 5,912 sqft
- Finished area above ground: 2,956
- Finished area below ground: 2,320
Property
Parking
- Total spaces: 2
- Parking features: Attached, Detached, Gravel
- Attached garage spaces: 2
- Details: Garage Dimensions (38x24)
Accessibility
- Accessibility features: None
Features
- Levels: Two
- Stories: 2
- Pool features: None
Lot
- Size: 47 Acres
- Dimensions: L11+W11+L21+W21
- Features: Wooded
- Topography: Level,Wooded
Details
- Additional structures: Pole Building, Workshop, Storage Shed
- Foundation area: 2956
- Parcel number: 523621039560
- Lease amount: $0
- Zoning description: Agriculture
- Wooded area: 740520
Construction
Type & style
- Home type: SingleFamily
- Property subtype: Single Family Residence
Materials
- Vinyl Siding, Block, Concrete
- Roof: Asphalt
Condition
- Age of Property: 30
- New construction: No
- Year built: 1995
Utilities & green energy
- Electric: Circuit Breakers
- Gas: Propane
- Sewer: Septic System Compliant - Yes
- Water: Well
Community & neighborhood
Location
- Region: Chatfield
HOA & financial
HOA
- Has HOA: No
Other
Other facts
- Road surface type: Paved
Price history
| Date | Event | Price |
|---|---|---|
| 3/10/2023 | Sold | $850,000-8.1%$144/sqft |
Source: | ||
| 2/20/2023 | Pending sale | $925,000$156/sqft |
Source: | ||
| 11/17/2022 | Price change | $925,000-5.1%$156/sqft |
Source: | ||
| 10/24/2022 | Listed for sale | $975,000+20.4%$165/sqft |
Source: | ||
| 8/5/2021 | Sold | $810,000$137/sqft |
Source: Public Record Report a problem | ||
Public tax history
| Year | Property taxes | Tax assessment |
|---|---|---|
| 2025 | $9,734 +0.6% | $1,233,500 +2.7% |
| 2024 | $9,678 | $1,200,700 +0.4% |
| 2023 | -- | $1,195,900 +584.9% |
Find assessor info on the county website
Neighborhood: 55923
Nearby schools
GreatSchools rating
- 7/10Chatfield Elementary SchoolGrades: PK-6Distance: 2.5 mi
- 8/10Chatfield SecondaryGrades: 7-12Distance: 1.1 mi
Get a cash offer in 3 minutes
Find out how much your home could sell for in as little as 3 minutes with a no-obligation cash offer.
Estimated market value$1,009,100
Get a cash offer in 3 minutes
Find out how much your home could sell for in as little as 3 minutes with a no-obligation cash offer.
Estimated market value
$1,009,100
