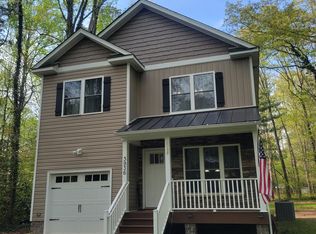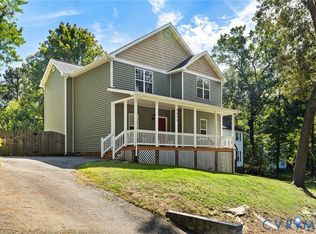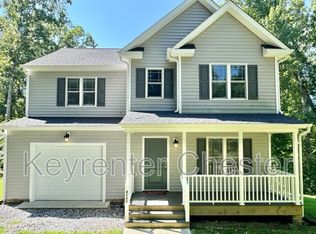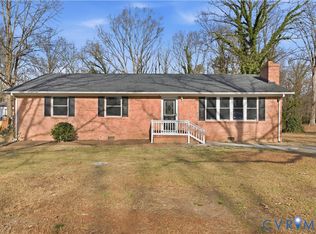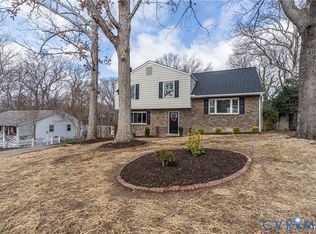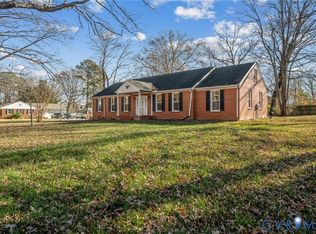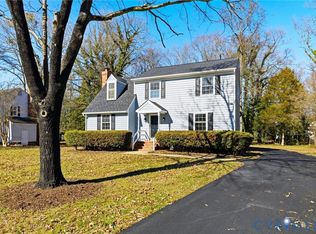If you have been searching for new construction in Chesterfield offering privacy, space, and no HOA, this home delivers. Set on a private .84-acre lot, this 3-bedroom, 3-bath home offers the feel of new construction, a flexible floor plan, and a setting that balances privacy with convenience. With no restrictions, you have the freedom to park an RV, work vehicles, boats, or recreational toys, an increasingly rare opportunity buyers are actively seeking. The first level offers exceptional versatility, featuring a spacious family room with a wet bar complete with a sink and under cabinet refrigerator, along with a brand-new full bath. A private-entry suite provides ideal options for a primary bedroom, home office, guest quarters, in-law living, or future rental potential. Double front sliding doors open to a stamped 22x12 concrete patio, creating a seamless indoor-outdoor connection and an ideal lower-level entertaining space while preserving quiet living above. Upstairs, the vaulted, sun-filled open-concept living area sets the stage for both everyday living and entertaining. The custom eat-in kitchen is anchored by granite countertops, modern cabinetry, and LG ThinQ smart appliances. Two additional bedrooms, a full hall bath, and a generously sized laundry room complete the upper level.
New construction
$374,900
13335 Happy Hill Rd, Chester, VA 23831
3beds
1,932sqft
Est.:
Single Family Residence
Built in 2025
0.84 Acres Lot
$375,100 Zestimate®
$194/sqft
$-- HOA
What's special
Modern cabinetryLg thinq smart appliancesTwo additional bedroomsDouble front sliding doorsPrivate-entry suiteGenerously sized laundry room
- 29 days |
- 2,276 |
- 86 |
Zillow last checked: 8 hours ago
Listing updated: February 19, 2026 at 06:24am
Listed by:
Ashley Silveira membership@therealbrokerage.com,
Real Broker LLC
Source: CVRMLS,MLS#: 2601904 Originating MLS: Central Virginia Regional MLS
Originating MLS: Central Virginia Regional MLS
Tour with a local agent
Facts & features
Interior
Bedrooms & bathrooms
- Bedrooms: 3
- Bathrooms: 3
- Full bathrooms: 3
Primary bedroom
- Level: First
- Dimensions: 0 x 0
Bedroom 2
- Level: Second
- Dimensions: 0 x 0
Bedroom 3
- Level: Second
- Dimensions: 0 x 0
Dining room
- Level: Second
- Dimensions: 0 x 0
Family room
- Level: Second
- Dimensions: 0 x 0
Foyer
- Level: First
- Dimensions: 0 x 0
Other
- Description: Tub & Shower
- Level: First
Other
- Description: Tub & Shower
- Level: Second
Kitchen
- Level: Second
- Dimensions: 0 x 0
Laundry
- Level: Second
- Dimensions: 0 x 0
Recreation
- Level: First
- Dimensions: 0 x 0
Heating
- Electric, Forced Air, Heat Pump
Cooling
- Central Air, Heat Pump, Zoned
Appliances
- Included: Cooktop, Dishwasher, Exhaust Fan, Electric Cooking, Electric Water Heater, Microwave, Range, Smooth Cooktop, Wine Cooler
- Laundry: Washer Hookup, Dryer Hookup
Features
- Wet Bar, Bedroom on Main Level, Ceiling Fan(s), Cathedral Ceiling(s), Dining Area, Eat-in Kitchen, Granite Counters, High Ceilings, High Speed Internet, Bath in Primary Bedroom, Main Level Primary, Cable TV, Wired for Data
- Flooring: Ceramic Tile, Vinyl
- Doors: Insulated Doors
- Has basement: No
- Attic: Access Only
Interior area
- Total interior livable area: 1,932 sqft
- Finished area above ground: 1,932
- Finished area below ground: 0
Video & virtual tour
Property
Parking
- Parking features: Off Street
Accessibility
- Accessibility features: Accessible Doors
Features
- Levels: Two
- Stories: 2
- Patio & porch: Patio
- Pool features: None
- Fencing: None,Partial
Lot
- Size: 0.84 Acres
- Features: Level
- Topography: Level
Details
- Parcel number: 789646751500000
- Zoning description: A
Construction
Type & style
- Home type: SingleFamily
- Architectural style: Contemporary,Modern,Two Story
- Property subtype: Single Family Residence
Materials
- Drywall, Frame, Vinyl Siding
- Foundation: Slab
- Roof: Composition
Condition
- New Construction
- New construction: Yes
- Year built: 2025
Utilities & green energy
- Sewer: Septic Tank
- Water: Well
Community & HOA
Community
- Subdivision: None
Location
- Region: Chester
Financial & listing details
- Price per square foot: $194/sqft
- Tax assessed value: $323,900
- Annual tax amount: $2,882
- Date on market: 1/21/2026
- Ownership: Individuals
- Ownership type: Sole Proprietor
Estimated market value
$375,100
$356,000 - $394,000
$2,587/mo
Price history
Price history
| Date | Event | Price |
|---|---|---|
| 1/22/2026 | Listed for sale | $374,9000%$194/sqft |
Source: | ||
| 11/6/2025 | Listing removed | $374,999$194/sqft |
Source: | ||
| 8/14/2025 | Price change | $374,999+0%$194/sqft |
Source: | ||
| 7/8/2025 | Price change | $374,900-1.3%$194/sqft |
Source: | ||
| 6/13/2025 | Price change | $379,900-1.3%$197/sqft |
Source: | ||
| 5/22/2025 | Price change | $384,900-2.5%$199/sqft |
Source: | ||
| 5/8/2025 | Listed for sale | $394,9000%$204/sqft |
Source: | ||
| 3/18/2025 | Listing removed | $394,950$204/sqft |
Source: | ||
| 2/4/2025 | Price change | $394,950+4%$204/sqft |
Source: | ||
| 1/13/2025 | Price change | $379,900-1.3%$197/sqft |
Source: | ||
| 12/4/2024 | Price change | $384,900-1.3%$199/sqft |
Source: | ||
| 9/23/2024 | Listed for sale | $389,900+173.4%$202/sqft |
Source: | ||
| 1/3/2024 | Sold | $142,620$74/sqft |
Source: Public Record Report a problem | ||
Public tax history
Public tax history
| Year | Property taxes | Tax assessment |
|---|---|---|
| 2025 | $2,883 +58.7% | $323,900 +60.5% |
| 2024 | $1,816 +1.3% | $201,800 +2.4% |
| 2023 | $1,793 +322.7% | $197,000 +327.3% |
| 2022 | $424 +1% | $46,100 +4.3% |
| 2021 | $420 | $44,200 |
| 2020 | $420 +2.3% | $44,200 +2.3% |
| 2019 | $410 +2.4% | $43,200 +2.4% |
| 2018 | $401 +3.6% | $42,200 +2.2% |
| 2017 | $387 | $41,300 +2.5% |
| 2016 | $387 | $40,300 |
| 2015 | $387 | $40,300 |
| 2014 | $387 | $40,300 |
| 2013 | -- | $40,300 +7.8% |
| 2012 | -- | $37,400 -2.6% |
| 2011 | -- | $38,400 -4.7% |
| 2010 | -- | $40,300 |
| 2009 | -- | $40,300 |
| 2008 | -- | $40,300 +25.9% |
| 2007 | -- | $32,000 +45.5% |
| 2005 | -- | $22,000 |
| 2004 | -- | $22,000 |
| 2003 | -- | $22,000 |
| 2002 | -- | $22,000 |
| 2001 | -- | $22,000 |
Find assessor info on the county website
BuyAbility℠ payment
Est. payment
$1,988/mo
Principal & interest
$1772
Property taxes
$216
Climate risks
Neighborhood: 23831
Nearby schools
GreatSchools rating
- 3/10C.C. Wells Elementary SchoolGrades: PK-5Distance: 0.8 mi
- 2/10Carver Middle SchoolGrades: 6-8Distance: 2.9 mi
- 2/10Lloyd C Bird High SchoolGrades: 9-12Distance: 4.1 mi
Schools provided by the listing agent
- Elementary: Harrowgate
- Middle: Carver
- High: Thomas Dale
Source: CVRMLS. This data may not be complete. We recommend contacting the local school district to confirm school assignments for this home.
