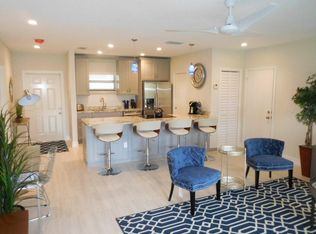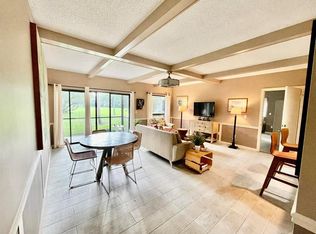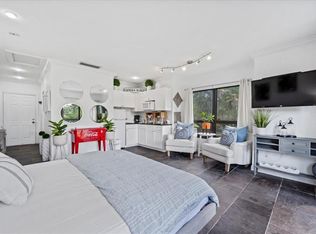Sold for $590,000
$590,000
13334 Polo Club Road #224, Wellington, FL 33414
2beds
1,400sqft
Condominium
Built in 1979
-- sqft lot
$598,600 Zestimate®
$421/sqft
$6,902 Estimated rent
Home value
$598,600
$539,000 - $664,000
$6,902/mo
Zestimate® history
Loading...
Owner options
Explore your selling options
What's special
Experience the pinnacle of refined living in this exquisitely renovated two-bedroom, two-bathroom condo, nestled within the prestigious Palm Beach Polo and Country Club in Wellington. Designed with an open-concept layout, this residence is bathed in natural light, exuding a seamless blend of modern sophistication and timeless elegance. The stylish living area, centered around a sleek fireplace, is thoughtfully furnished to create an inviting yet luxurious ambiance. Sliding glass doors open to a private balcony, offering breathtaking views that enhance the home's serene atmosphere. The gourmet kitchen is a chef's masterpiece, featuring premium appliances, bespoke cabinetry, and impeccable finishes. As a resident of the Palm Beach Polo and Country Club, you'll enjoy unparalleled access to world-class amenities, including a state-of-the-art fitness center, championship tennis courts, and a distinguished clubhouse offering fine dining and social experiences. This is more than just a homeit's a lifestyle of sophistication and leisure in one of Wellington's most coveted communities.
Schedule your private tour today and discover the epitome of luxury living.
Zillow last checked: 8 hours ago
Listing updated: October 11, 2025 at 03:49am
Listed by:
Maria Angelica Dominguez 954-224-5812,
Keller Williams Realty - Welli
Bought with:
Maria Angelica Dominguez
Keller Williams Realty - Welli
Source: BeachesMLS,MLS#: RX-11119198 Originating MLS: Beaches MLS
Originating MLS: Beaches MLS
Facts & features
Interior
Bedrooms & bathrooms
- Bedrooms: 2
- Bathrooms: 2
- Full bathrooms: 2
Primary bedroom
- Level: M
- Area: 240 Square Feet
- Dimensions: 16 x 15
Kitchen
- Level: M
- Area: 80 Square Feet
- Dimensions: 10 x 8
Living room
- Level: M
- Area: 360 Square Feet
- Dimensions: 18 x 20
Heating
- Central, Electric
Cooling
- Central Air, Electric
Appliances
- Included: Cooktop, Dishwasher, Disposal, Dryer, Microwave, None, Refrigerator, Wall Oven, Washer
- Laundry: Inside, Laundry Closet, Washer/Dryer Hookup
Features
- Kitchen Island, Split Bedroom, Walk-In Closet(s)
- Flooring: Ceramic Tile
- Windows: Impact Glass, Impact Glass (Complete)
- Has fireplace: Yes
- Fireplace features: Decorative
Interior area
- Total structure area: 1,400
- Total interior livable area: 1,400 sqft
Property
Parking
- Total spaces: 2
- Parking features: 2+ Spaces, Assigned, Guest, Vehicle Restrictions, Commercial Vehicles Prohibited
- Uncovered spaces: 2
Features
- Stories: 2
- Patio & porch: Covered Patio, Screened Patio
- Exterior features: Auto Sprinkler, Custom Lighting
- Pool features: Community
- Has view: Yes
- View description: Garden, Preserve
- Waterfront features: None
Details
- Parcel number: 73414416020071010
- Zoning: WELL_P
Construction
Type & style
- Home type: Condo
- Property subtype: Condominium
Materials
- Frame, Stucco
- Roof: Wood Shake
Condition
- Resale
- New construction: No
- Year built: 1979
Utilities & green energy
- Sewer: Public Sewer
- Water: Public
- Utilities for property: Cable Connected, Electricity Connected
Community & neighborhood
Security
- Security features: Gated with Guard, Private Guard, Security Bars, Security Patrol
Community
- Community features: Bike - Jog, Cafe/Restaurant, Clubhouse, Community Room, Fitness Center, Fitness Trail, Park, Playground, Sidewalks, Street Lights, Tennis Court(s), Gated
Location
- Region: Wellington
- Subdivision: Bagattelle Condo
HOA & financial
HOA
- Has HOA: Yes
- HOA fee: $642 monthly
- Services included: Common Areas, Insurance-Bldg, Maintenance Grounds, Legal/Accounting, Maintenance Structure, Management Fees, Manager, Reserve Funds, Roof Maintenance, Security, Trash
Other fees
- Application fee: $250
Other
Other facts
- Listing terms: Cash,Conventional,FHA,VA Loan
Price history
| Date | Event | Price |
|---|---|---|
| 10/10/2025 | Sold | $590,000-9.1%$421/sqft |
Source: | ||
| 9/15/2025 | Price change | $649,000-3.9%$464/sqft |
Source: | ||
| 8/28/2025 | Listed for sale | $675,000-15.5%$482/sqft |
Source: | ||
| 8/20/2025 | Listing removed | $799,000$571/sqft |
Source: | ||
| 6/16/2025 | Listing removed | $5,000$4/sqft |
Source: BeachesMLS #R11078295 Report a problem | ||
Public tax history
| Year | Property taxes | Tax assessment |
|---|---|---|
| 2024 | $10,677 +142.5% | $510,000 +133.6% |
| 2023 | $4,403 +5.4% | $218,355 +3% |
| 2022 | $4,179 +3.3% | $211,995 +3% |
Find assessor info on the county website
Neighborhood: 33414
Nearby schools
GreatSchools rating
- 6/10New Horizons Elementary SchoolGrades: PK-7Distance: 0.6 mi
- 6/10Wellington High SchoolGrades: 9-12Distance: 0.7 mi
- 8/10Polo Park Middle SchoolGrades: 6-8Distance: 1.9 mi
Schools provided by the listing agent
- Elementary: New Horizons Elementary School
- Middle: Polo Park Middle School
- High: Wellington High School
Source: BeachesMLS. This data may not be complete. We recommend contacting the local school district to confirm school assignments for this home.
Get a cash offer in 3 minutes
Find out how much your home could sell for in as little as 3 minutes with a no-obligation cash offer.
Estimated market value$598,600
Get a cash offer in 3 minutes
Find out how much your home could sell for in as little as 3 minutes with a no-obligation cash offer.
Estimated market value
$598,600


