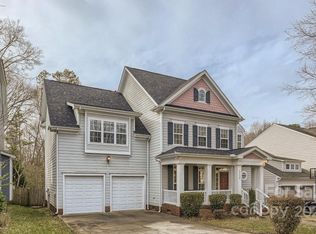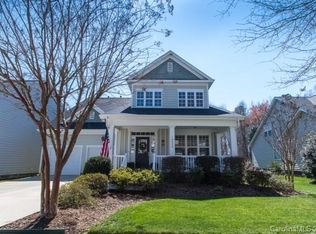Closed
$629,000
13334 Pierre Reverdy Dr, Davidson, NC 28036
4beds
2,638sqft
Single Family Residence
Built in 2010
0.18 Acres Lot
$632,700 Zestimate®
$238/sqft
$3,256 Estimated rent
Home value
$632,700
$582,000 - $690,000
$3,256/mo
Zestimate® history
Loading...
Owner options
Explore your selling options
What's special
Stunning home in desirable Davidson community! Open floor plan with lots of windows & natural light. Gorgeous renovated kitchen with quartz counters, painted cabinets, subway tile backsplash & coffee bar. Butler's pantry leads to formal dining room & features bronze reflective glass cabinets w/LED lighting, marble backsplash & wine fridge. Kitchen overlooks living room w/ stone surround gas fireplace. Amazing sunroom with wall of windows offers additional flex space for sitting room/office. A plant lovers dream! Office w/ glass French doors complete the lower level. Upstairs has large primary suite w/ vaulted ceiling & walk-in closet. En-suite bathroom w/ double vanity, walk-in shower & soaking tub. Plus 2 additional bedrooms & large 4th bed/bonus room w/ built-in closet system. Two-tiered deck w/ pergola overlooks private back yard oasis... fully fenced w/ wooded view! New LVP flooring throughout. Great location, just over 2 miles to downtown Davidson restaurants, shopping & more!
Zillow last checked: 8 hours ago
Listing updated: November 21, 2024 at 01:09pm
Listing Provided by:
Kathy Norman kathy@kathynormanhomes.com,
Keller Williams South Park
Bought with:
Clark Goff
Howard Hanna Allen Tate Davidson
Source: Canopy MLS as distributed by MLS GRID,MLS#: 4181430
Facts & features
Interior
Bedrooms & bathrooms
- Bedrooms: 4
- Bathrooms: 3
- Full bathrooms: 2
- 1/2 bathrooms: 1
Primary bedroom
- Features: En Suite Bathroom, Garden Tub, Walk-In Closet(s)
- Level: Upper
Primary bedroom
- Level: Upper
Bedroom s
- Level: Upper
Bedroom s
- Level: Upper
Bedroom s
- Level: Upper
Bedroom s
- Level: Upper
Bathroom half
- Level: Main
Bathroom full
- Level: Upper
Bathroom full
- Level: Upper
Bathroom half
- Level: Main
Bathroom full
- Level: Upper
Bathroom full
- Level: Upper
Other
- Level: Upper
Other
- Level: Upper
Breakfast
- Level: Main
Breakfast
- Level: Main
Dining room
- Level: Main
Dining room
- Level: Main
Family room
- Features: Open Floorplan
- Level: Main
Family room
- Level: Main
Kitchen
- Features: Breakfast Bar
- Level: Main
Kitchen
- Level: Main
Other
- Level: Main
Other
- Level: Main
Office
- Level: Main
Office
- Level: Main
Sunroom
- Level: Main
Sunroom
- Level: Main
Heating
- Heat Pump
Cooling
- Central Air
Appliances
- Included: Dishwasher, Disposal, Electric Oven, Induction Cooktop, Microwave, Refrigerator, Wine Refrigerator
- Laundry: Electric Dryer Hookup, Laundry Closet, Upper Level, Washer Hookup
Features
- Breakfast Bar, Soaking Tub, Open Floorplan, Pantry, Walk-In Closet(s)
- Flooring: Carpet, Tile, Vinyl
- Doors: French Doors
- Has basement: No
- Attic: Pull Down Stairs,Walk-In
- Fireplace features: Family Room, Gas Log
Interior area
- Total structure area: 2,638
- Total interior livable area: 2,638 sqft
- Finished area above ground: 2,638
- Finished area below ground: 0
Property
Parking
- Total spaces: 2
- Parking features: Driveway, Attached Garage, Garage Door Opener, Garage on Main Level
- Attached garage spaces: 2
- Has uncovered spaces: Yes
Features
- Levels: Two
- Stories: 2
- Patio & porch: Covered, Front Porch
- Fencing: Back Yard,Fenced,Full
Lot
- Size: 0.18 Acres
- Dimensions: 60 x 129 x 60 x 129
Details
- Parcel number: 00727256
- Zoning: NG
- Special conditions: Standard
Construction
Type & style
- Home type: SingleFamily
- Property subtype: Single Family Residence
Materials
- Fiber Cement
- Foundation: Crawl Space
- Roof: Shingle
Condition
- New construction: No
- Year built: 2010
Utilities & green energy
- Sewer: Public Sewer
- Water: City
Community & neighborhood
Community
- Community features: Playground, Sidewalks, Street Lights, Walking Trails
Location
- Region: Davidson
- Subdivision: Bradford
HOA & financial
HOA
- Has HOA: Yes
- HOA fee: $250 semi-annually
- Association name: Cedar management
- Association phone: 704-644-8808
Other
Other facts
- Listing terms: Cash,Conventional,VA Loan
- Road surface type: Concrete, Paved
Price history
| Date | Event | Price |
|---|---|---|
| 11/21/2024 | Sold | $629,000-3.2%$238/sqft |
Source: | ||
| 10/22/2024 | Pending sale | $649,900$246/sqft |
Source: | ||
| 9/12/2024 | Listed for sale | $649,900+158.4%$246/sqft |
Source: | ||
| 6/29/2010 | Sold | $251,500$95/sqft |
Source: Public Record Report a problem | ||
Public tax history
| Year | Property taxes | Tax assessment |
|---|---|---|
| 2025 | -- | $510,400 |
| 2024 | -- | $510,400 |
| 2023 | $3,817 +32.5% | $510,400 +69.2% |
Find assessor info on the county website
Neighborhood: 28036
Nearby schools
GreatSchools rating
- 9/10Davidson K-8 SchoolGrades: K-8Distance: 1.9 mi
- 6/10William Amos Hough HighGrades: 9-12Distance: 1.1 mi
Schools provided by the listing agent
- Elementary: Davidson K-8
- Middle: Davidson K-8
- High: William Amos Hough
Source: Canopy MLS as distributed by MLS GRID. This data may not be complete. We recommend contacting the local school district to confirm school assignments for this home.
Get a cash offer in 3 minutes
Find out how much your home could sell for in as little as 3 minutes with a no-obligation cash offer.
Estimated market value$632,700
Get a cash offer in 3 minutes
Find out how much your home could sell for in as little as 3 minutes with a no-obligation cash offer.
Estimated market value
$632,700

