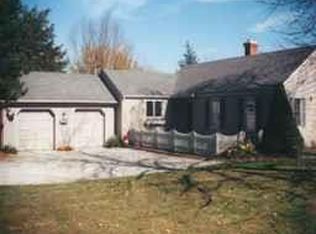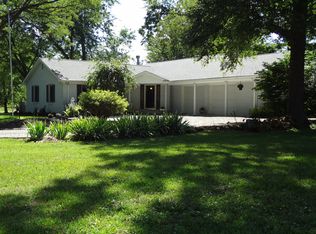Sold
$3,250,000
13333 Six Points Rd, Carmel, IN 46032
6beds
9,176sqft
Residential, Single Family Residence
Built in 1998
12.41 Acres Lot
$3,379,000 Zestimate®
$354/sqft
$5,600 Estimated rent
Home value
$3,379,000
$2.97M - $3.85M
$5,600/mo
Zestimate® history
Loading...
Owner options
Explore your selling options
What's special
Sophisticated Farm House on 12.41 Acres located in the Heart of Carmel. Well Maintained & Totally Updated by Original Owners. This type Property is seldom available in such a Convenient Location. 6 Bedrms, 6 Full + 2 Half Baths. 2 Primary Bedrms, One Up & One on Main. Totally New Kitchen plus 2 Additional Kit/Bar Areas. Multiple Living Areas, Dens & Offices. 3 Laundry Areas. Main Level Veranda overlooks Fenced Pastures & Rolling Grounds. Walk-Out Level extends to 20x40 Pool. 16 Stall Horse Barn features 60x162 Indoor Riding Arena, Tack Rm, Bath & Laundry Rm plus a 1 Bedrm Apartment w/Kit & Full Bath. Custom Built Tree House w/HVAC System & Wi-Fi. Come to Six Points Rd to Enjoy a Peaceful Lifestyle that will Create Lasting Family Memories.
Zillow last checked: 8 hours ago
Listing updated: September 29, 2023 at 07:10am
Listing Provided by:
Allen Williams 317-339-2256,
Berkshire Hathaway Home,
Joel Woelfle 317-590-8200,
Berkshire Hathaway Home
Bought with:
Jay O'Neil
Circle Real Estate
Ryan O'Neil
Circle Real Estate
Source: MIBOR as distributed by MLS GRID,MLS#: 21927321
Facts & features
Interior
Bedrooms & bathrooms
- Bedrooms: 6
- Bathrooms: 8
- Full bathrooms: 6
- 1/2 bathrooms: 2
- Main level bathrooms: 3
- Main level bedrooms: 1
Primary bedroom
- Level: Upper
- Area: 462 Square Feet
- Dimensions: 22x21
Primary bedroom
- Features: Hardwood
- Level: Main
- Area: 225 Square Feet
- Dimensions: 15x15
Bedroom 3
- Level: Upper
- Area: 195 Square Feet
- Dimensions: 15x13
Bedroom 4
- Level: Upper
- Area: 195 Square Feet
- Dimensions: 15x13
Bedroom 5
- Level: Upper
- Area: 192 Square Feet
- Dimensions: 16x12
Bedroom 6
- Features: Engineered Hardwood
- Level: Basement
- Area: 195 Square Feet
- Dimensions: 15x13
Other
- Features: Tile-Ceramic
- Level: Main
- Area: 96 Square Feet
- Dimensions: 12x8
Other
- Features: Tile-Ceramic
- Level: Main
- Area: 56 Square Feet
- Dimensions: 8x7
Dining room
- Features: Hardwood
- Level: Main
- Area: 224 Square Feet
- Dimensions: 16x14
Family room
- Features: Engineered Hardwood
- Level: Basement
- Area: 784 Square Feet
- Dimensions: 49x16
Foyer
- Features: Hardwood
- Level: Main
- Area: 168 Square Feet
- Dimensions: 14x12
Great room
- Features: Hardwood
- Level: Main
- Area: 304 Square Feet
- Dimensions: 19x16
Kitchen
- Features: Hardwood
- Level: Main
- Area: 450 Square Feet
- Dimensions: 25x18
Kitchen
- Features: Hardwood
- Level: Main
- Area: 168 Square Feet
- Dimensions: 14x12
Library
- Features: Hardwood
- Level: Main
- Area: 156 Square Feet
- Dimensions: 13x12
Living room
- Features: Hardwood
- Level: Main
- Area: 256 Square Feet
- Dimensions: 16x16
Loft
- Features: Hardwood
- Level: Upper
- Area: 256 Square Feet
- Dimensions: 16x16
Loft
- Level: Upper
- Area: 368 Square Feet
- Dimensions: 23x16
Office
- Features: Hardwood
- Level: Main
- Area: 195 Square Feet
- Dimensions: 15x13
Play room
- Features: Engineered Hardwood
- Level: Basement
- Area: 576 Square Feet
- Dimensions: 24x24
Sun room
- Features: Hardwood
- Level: Main
- Area: 336 Square Feet
- Dimensions: 24x14
Utility room
- Features: Other
- Level: Basement
- Area: 312 Square Feet
- Dimensions: 26x12
Heating
- Dual, Forced Air, High Efficiency (90%+ AFUE )
Cooling
- Dual
Appliances
- Included: Dishwasher, Dryer, Disposal, Gas Water Heater, Kitchen Exhaust, Microwave, Double Oven, Gas Oven, Refrigerator, Refrigerator, Bar Fridge, Ice Maker, Washer, Water Softener Owned, Wine Cooler
- Laundry: Main Level, Upper Level, Other
Features
- Attic Stairway, Breakfast Bar, Bookcases, Cathedral Ceiling(s), High Ceilings, Kitchen Island, Entrance Foyer, Ceiling Fan(s), Hardwood Floors, High Speed Internet, In-Law Floorplan, Eat-in Kitchen, Walk-In Closet(s), Wet Bar
- Flooring: Hardwood
- Windows: Windows Thermal, WoodWorkStain/Painted
- Basement: Ceiling - 9+ feet,Finished,Storage Space
- Attic: Permanent Stairs
- Number of fireplaces: 3
- Fireplace features: Basement, Gas Log, Great Room, Primary Bedroom
Interior area
- Total structure area: 9,176
- Total interior livable area: 9,176 sqft
- Finished area below ground: 1,967
Property
Parking
- Total spaces: 3
- Parking features: Attached, Asphalt, Garage Door Opener, Side Load Garage, Storage
- Attached garage spaces: 3
- Details: Garage Parking Other(Finished Garage, Keyless Entry, Service Door)
Features
- Levels: Two
- Stories: 2
- Patio & porch: Covered, Deck, Patio
- Exterior features: Balcony
- Pool features: Diving Board, Heated, Liner, Outdoor Pool, Pool Cover
- Has spa: Yes
- Spa features: Above Ground
- Fencing: Partial,Gate,Split Rail
- Has view: Yes
- View description: Creek/Stream, Pasture, Rural, Trees/Woods
- Has water view: Yes
- Water view: Creek/Stream
Lot
- Size: 12.41 Acres
- Features: Not In Subdivision, Mature Trees, Wooded
Details
- Additional structures: Barn Pole, Guest House, Outbuilding
- Parcel number: 290927000013006018
- Horse amenities: Arena, Barn, Corral(s), Pasture, Shaving Bin, Stable(s), Tack Room, Trailer Storage, Wash Rack
Construction
Type & style
- Home type: SingleFamily
- Property subtype: Residential, Single Family Residence
Materials
- Brick, Cement Siding
- Foundation: Concrete Perimeter, Partial
Condition
- Updated/Remodeled
- New construction: No
- Year built: 1998
Utilities & green energy
- Electric: 200+ Amp Service, Circuit Breakers, Underground
- Water: Private Well
- Utilities for property: Electricity Connected
Community & neighborhood
Security
- Security features: Security Service
Community
- Community features: Stable(s)
Location
- Region: Carmel
- Subdivision: No Subdivision
Price history
| Date | Event | Price |
|---|---|---|
| 9/28/2023 | Sold | $3,250,000$354/sqft |
Source: | ||
| 7/21/2023 | Pending sale | $3,250,000$354/sqft |
Source: | ||
| 6/28/2023 | Listed for sale | $3,250,000$354/sqft |
Source: | ||
Public tax history
| Year | Property taxes | Tax assessment |
|---|---|---|
| 2024 | $20,351 +21.1% | $1,632,700 +0.3% |
| 2023 | $16,804 +5.5% | $1,628,600 +24.6% |
| 2022 | $15,930 +26.5% | $1,307,500 +4.3% |
Find assessor info on the county website
Neighborhood: 46032
Nearby schools
GreatSchools rating
- 8/10Smoky Row Elementary SchoolGrades: PK-5Distance: 0.4 mi
- 8/10Carmel Middle SchoolGrades: 6-8Distance: 1.6 mi
- 10/10Carmel High SchoolGrades: 9-12Distance: 2.7 mi
Schools provided by the listing agent
- Elementary: Smoky Row Elementary School
- Middle: Carmel Middle School
Source: MIBOR as distributed by MLS GRID. This data may not be complete. We recommend contacting the local school district to confirm school assignments for this home.
Get a cash offer in 3 minutes
Find out how much your home could sell for in as little as 3 minutes with a no-obligation cash offer.
Estimated market value
$3,379,000
Get a cash offer in 3 minutes
Find out how much your home could sell for in as little as 3 minutes with a no-obligation cash offer.
Estimated market value
$3,379,000

