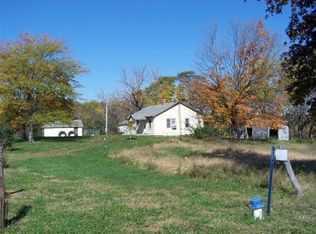Sold for $300,000 on 03/18/24
$300,000
13333 N 1000th Rd, Effingham, IL 62401
3beds
2baths
1,664sqft
SingleFamily
Built in 1988
7.06 Acres Lot
$299,400 Zestimate®
$180/sqft
$1,789 Estimated rent
Home value
$299,400
$249,000 - $350,000
$1,789/mo
Zestimate® history
Loading...
Owner options
Explore your selling options
What's special
7 ACRES with COUNTRY RANCH HOME and OUTBUILDINGS located not too far from town. Pasture for horses, sheep etc. or just room to roam!! This Spacious, Ranch home features a welcoming 12x22 Front Porch, Open Floor Plan, 3 bedrooms, 2.5 baths all with new sinks and faucets, Kitchen complete with appliances, open to the dining room. Master Bedroom suite has a huge 8 x 26 walk-in closet. ..and tons of storage! Over 7 acres, includes a 40x60 machine shed and a nice extra large 36x26 two and half car garage. Also, there is an older sheep barn,and a smaller shed for more storage. EJ water runs across the front of the property. The house and garage have New Metal Roofs. Newer HVAC, Water Heater 2017. Beautiful replacement, tilt in, windows. Crawl space has concrete floor. Affordable taxes only $2120 with owner occupied exemption. Check out this property and see the possibilities.
Facts & features
Interior
Bedrooms & bathrooms
- Bedrooms: 3
- Bathrooms: 2.1
Appliances
- Included: Dryer, Refrigerator, Washer
Features
- Flooring: Carpet
- Basement: Crawl
Interior area
- Total interior livable area: 1,664 sqft
Property
Parking
- Parking features: Garage - Attached
Lot
- Size: 7.06 Acres
Details
- Parcel number: 1107026052
Construction
Type & style
- Home type: SingleFamily
Materials
- Frame
- Foundation: Crawl/Raised
Condition
- Year built: 1988
Utilities & green energy
- Sewer: Septic
Community & neighborhood
Location
- Region: Effingham
Other
Other facts
- Appliances: Dishwasher, Disposal, Dryer, Range, Refrigerator, Washer
- Bath1: Lavatory, Toilet, Shower, Tub
- Bath2: Lavatory, Shower, Toilet, Tub
- Bath3: Lavatory, Toilet
- Cooling: Central
- FeaturesInterior: Carpeted Floors, Replacement Windows, Ceiling Fan, Vinyl Floor, Walk-in Closet, Cathedral Ceiling, Security System, Skylight
- Fireplace: 0
- Porch: Front, Open
- Room 4 Floor: Carpet
- Room 5 Floor: Carpet
- Room 6 Floor: Carpet
- Room 8 Floor: Carpet
- Room 9 Floor: Carpet
- Room 1 Level: Main
- Room 2 Level: Main
- Room 3 Level: Main
- Room 1 Name: Living Room
- Room 2 Name: Kitchen
- TaxExemption: Owner Occupied, Sr. Homestead, Sr. Citizens Freeze
- Basement: Crawl
- ExteriorAppear: Vinyl
- FeaturesExterior: Large Trees, Porch, Landscaped, Level, Workshop Area, Shed, Horses Allowed, Propane Tank - Owned, Outbuildings, Pasture
- FoundationType: Crawl
- Heat: Forced Air, Propane
- Room 2 Floor: Vinyl
- Room 4 Level: Main
- Room 5 Level: Main
- Room 6 Level: Main
- Room 10 Level: Main
- Room 9 Level: Main
- Room 1 Floor: Carpet
- Room 7 Floor: Carpet
- Room 7 Level: Main
- Room 8 Level: Main
- DriveConstruction: White Rock
- Roof: Metal
- Room 11 Level: Main
- Room 11 Name: Laundry
- Room 9 Name: Bath 2
- Room 3 Floor: Carpet
- Room 3 Name: Dining Room
- WaterHeater: Propane
- Sewer: Septic
- Room 5 Name: Master Bedroom
- Room 6 Name: Master Bathroom
- Rooms: 9
- Room 10 Floor: Carpet
- Room 11 Floor: Vinyl
- Style of Home: Manufactured
- Room 12 Level: Main
- Room 12 Floor: Vinyl
- Room 12 Name: Bath 3
- Room 4 Name: Family Room
- Room 8 Name: Bedroom 2
- Water: Well
- Tax Year: 2016
- Room 10 Name: Bedroom 3
- Room 7 Name: Bonus
- Room 6 Dim: 12 x 10
- Taxes Amount: 1131
- Room 1 Dim: 15.7 x 15.9
- Room 10 Dim: 12.3 x 6
- Room 11 Dim: 6 x 9.4
- Room 2 Dim: 9.5 x 12.2
- Room 3 Dim: 12.3 x 12.3
- Room 4 Dim: 18 x 12.3
- Room 5 Dim: 16.7 x 12.3
- Room 7 Dim: 8 x 26
- Room 8 Dim: 12.3 x 12.6
Price history
| Date | Event | Price |
|---|---|---|
| 3/18/2024 | Sold | $300,000+66.7%$180/sqft |
Source: Public Record Report a problem | ||
| 2/27/2020 | Sold | $180,000+12.5%$108/sqft |
Source: Public Record Report a problem | ||
| 1/11/2019 | Sold | $160,000-5.8%$96/sqft |
Source: | ||
| 10/26/2018 | Pending sale | $169,900$102/sqft |
Source: Re/Max Key Advantage #6180276 Report a problem | ||
| 9/18/2018 | Price change | $169,900-1.7%$102/sqft |
Source: Re/Max Key Advantage #6180276 Report a problem | ||
Public tax history
| Year | Property taxes | Tax assessment |
|---|---|---|
| 2024 | $3,474 +10% | $64,880 +10.5% |
| 2023 | $3,159 +5.9% | $58,720 +8% |
| 2022 | $2,982 +4.2% | $54,370 +5% |
Find assessor info on the county website
Neighborhood: 62401
Nearby schools
GreatSchools rating
- NASouth Side Grade SchoolGrades: 1-3Distance: 3.7 mi
- 4/10Effingham Junior High SchoolGrades: 6-9Distance: 3.2 mi
- 8/10Effingham High SchoolGrades: 9-12Distance: 3 mi
Schools provided by the listing agent
- District: Effingham Dist. 40
Source: The MLS. This data may not be complete. We recommend contacting the local school district to confirm school assignments for this home.

Get pre-qualified for a loan
At Zillow Home Loans, we can pre-qualify you in as little as 5 minutes with no impact to your credit score.An equal housing lender. NMLS #10287.
