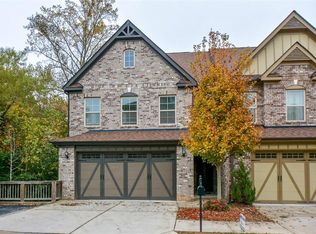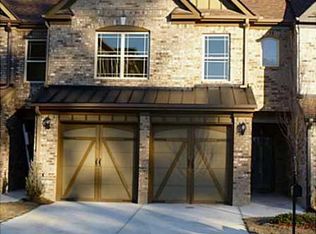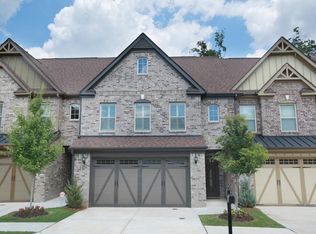Closed
$545,000
13333 Flamingo Rd, Milton, GA 30004
4beds
2,147sqft
Townhouse, Residential
Built in 2015
3,214.73 Square Feet Lot
$544,500 Zestimate®
$254/sqft
$2,912 Estimated rent
Home value
$544,500
$501,000 - $594,000
$2,912/mo
Zestimate® history
Loading...
Owner options
Explore your selling options
What's special
BEST VALUE IN THE AREA!! Welcome to this freshly painted home, perfectly situated in a gated community in the heart of Alpharetta—just 2 minutes from the new McGinnis Ferry exit on GA-400, and a short drive to Avalon and Halcyon. This West-facing home offers a beautiful balance of style, comfort, and unbeatable location. Step inside to a light-filled, open-concept main level, where the gourmet kitchen features stone countertops, a massive island breakfast bar, walk-in pantry, and stainless steel appliances. The kitchen flows seamlessly into the family room with fireplace and an open dining area, ideal for both everyday living and entertaining. From here, step out onto your expansive covered deck overlooking the backyard greenspace—a peaceful setting for morning coffee or evening gatherings. Upstairs, you’ll find an oversized primary suite with a walk-in closet and a spa-like bath including a double vanity, soaking tub, and separate shower. Three additional bedrooms—one with an ensuite bath and two with a shared full bath—and a convenient upper-level laundry closet complete the well-designed layout. This home is also equipped with modern upgrades, including an EV charger in the garage and a whole-home water softener system—adding comfort, efficiency, and long-term value. Enjoy the resort-style community amenities, including a pool, dog park, well-lit streets, and sidewalk-lined paths perfect for daily walks or evening strolls. You’ll love the proximity to Big Creek Greenway, Wills Park, Webb Bridge Park, Ameris Bank Amphitheatre, North Point Mall, and Downtown Alpharetta’s vibrant dining, shopping, and seasonal events. This turnkey home offers the ultimate in comfort, convenience, and community living in one of North Atlanta’s most desirable locations.
Zillow last checked: 8 hours ago
Listing updated: July 08, 2025 at 10:54pm
Listing Provided by:
SN Group,
Keller Williams North Atlanta,
SurabhiNitin Arora,
Keller Williams North Atlanta
Bought with:
Hamida Jivani, 446431
Century 21 Results
Source: FMLS GA,MLS#: 7577455
Facts & features
Interior
Bedrooms & bathrooms
- Bedrooms: 4
- Bathrooms: 4
- Full bathrooms: 3
- 1/2 bathrooms: 1
Primary bedroom
- Features: Oversized Master
- Level: Oversized Master
Bedroom
- Features: Oversized Master
Primary bathroom
- Features: Double Vanity, Separate Tub/Shower
Dining room
- Features: Open Concept
Kitchen
- Features: Breakfast Bar, Cabinets Stain, Eat-in Kitchen, Pantry Walk-In, Stone Counters, View to Family Room
Heating
- Natural Gas, Zoned
Cooling
- Central Air, Gas, Zoned
Appliances
- Included: Dishwasher, Disposal, Dryer, Gas Oven, Gas Range, Microwave, Refrigerator, Washer
- Laundry: In Hall, Laundry Closet, Upper Level
Features
- Crown Molding, Double Vanity, Entrance Foyer, High Ceilings 9 ft Main, High Ceilings 9 ft Upper, High Speed Internet, Walk-In Closet(s)
- Flooring: Carpet, Hardwood
- Windows: Double Pane Windows
- Basement: None
- Number of fireplaces: 1
- Fireplace features: Factory Built, Family Room, Gas Log, Glass Doors
- Common walls with other units/homes: 2+ Common Walls
Interior area
- Total structure area: 2,147
- Total interior livable area: 2,147 sqft
Property
Parking
- Total spaces: 2
- Parking features: Attached, Driveway, Garage, Garage Faces Front, Level Driveway
- Attached garage spaces: 2
- Has uncovered spaces: Yes
Accessibility
- Accessibility features: None
Features
- Levels: Two
- Stories: 2
- Patio & porch: Covered, Deck
- Exterior features: Rain Gutters, Rear Stairs, No Dock
- Pool features: None
- Spa features: None
- Fencing: Back Yard,Fenced
- Has view: Yes
- View description: Neighborhood, Trees/Woods
- Waterfront features: None
- Body of water: None
Lot
- Size: 3,214 sqft
- Features: Back Yard, Front Yard, Landscaped
Details
- Additional structures: None
- Parcel number: 21 547009724184
- Other equipment: None
- Horse amenities: None
Construction
Type & style
- Home type: Townhouse
- Architectural style: Traditional
- Property subtype: Townhouse, Residential
- Attached to another structure: Yes
Materials
- Brick Front, Cement Siding
- Foundation: See Remarks
- Roof: Composition
Condition
- Resale
- New construction: No
- Year built: 2015
Utilities & green energy
- Electric: None
- Sewer: Public Sewer
- Water: Private
- Utilities for property: Electricity Available, Natural Gas Available, Sewer Available, Underground Utilities, Water Available
Green energy
- Energy efficient items: None
- Energy generation: None
Community & neighborhood
Security
- Security features: Security Gate, Smoke Detector(s)
Community
- Community features: Dog Park, Gated, Homeowners Assoc, Near Shopping, Pool, Street Lights
Location
- Region: Milton
- Subdivision: Hidden Forest
HOA & financial
HOA
- Has HOA: Yes
- HOA fee: $265 monthly
Other
Other facts
- Ownership: Fee Simple
- Road surface type: Paved
Price history
| Date | Event | Price |
|---|---|---|
| 6/30/2025 | Sold | $545,000-0.9%$254/sqft |
Source: | ||
| 6/3/2025 | Pending sale | $550,000$256/sqft |
Source: | ||
| 5/15/2025 | Listed for sale | $550,000+61.3%$256/sqft |
Source: | ||
| 10/12/2023 | Listing removed | -- |
Source: FMLS GA #7275901 | ||
| 10/6/2023 | Price change | $2,995-6.4%$1/sqft |
Source: FMLS GA #7275901 | ||
Public tax history
| Year | Property taxes | Tax assessment |
|---|---|---|
| 2024 | $4,594 +77.7% | $175,880 |
| 2023 | $2,585 -12.7% | $175,880 +37.7% |
| 2022 | $2,963 -11.9% | $127,720 +3% |
Find assessor info on the county website
Neighborhood: 30004
Nearby schools
GreatSchools rating
- 6/10Manning Oaks Elementary SchoolGrades: PK-5Distance: 2 mi
- 7/10Hopewell Middle SchoolGrades: 6-8Distance: 1.4 mi
- 9/10Alpharetta High SchoolGrades: 9-12Distance: 2.1 mi
Schools provided by the listing agent
- Elementary: Manning Oaks
- Middle: Hopewell
- High: Alpharetta
Source: FMLS GA. This data may not be complete. We recommend contacting the local school district to confirm school assignments for this home.
Get a cash offer in 3 minutes
Find out how much your home could sell for in as little as 3 minutes with a no-obligation cash offer.
Estimated market value
$544,500
Get a cash offer in 3 minutes
Find out how much your home could sell for in as little as 3 minutes with a no-obligation cash offer.
Estimated market value
$544,500


