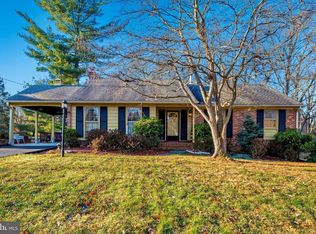LOVINGLY MAINTAINED HOME READY FOR NEW OWNERS IN THE HEART OF SHERWOOD FOREST!! GORGEOUS HARDWOODS THROUGHOUT MAIN & UPPER LEVELS, OVERSIZED WINDOWS, KITCHEN WITH B'FAST ROOM & PANTRY + GREAT MAIN LEVEL FR WITH STONE FIREPLACE. 4 LARGE BR'S UP INCLUDING FRONT-T0- BACK MBR SUITE W/WALK-IN CLOSET & FB! LOADS OF PARKING ON GREAT CORNER LOT WITH IMMEDIATE ACCESS TO WESTOVER ES & ROBIN HOOD POOL!
This property is off market, which means it's not currently listed for sale or rent on Zillow. This may be different from what's available on other websites or public sources.

