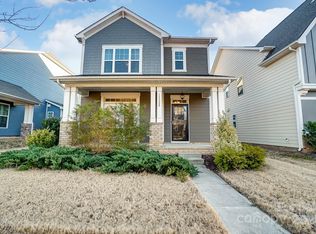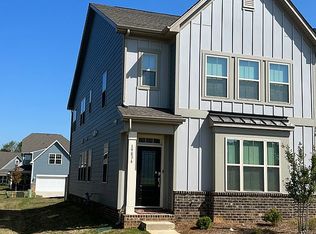Closed
$590,000
13332 Caite Ridge Rd, Davidson, NC 28036
4beds
3,131sqft
Single Family Residence
Built in 2019
0.13 Acres Lot
$596,300 Zestimate®
$188/sqft
$3,714 Estimated rent
Home value
$596,300
$555,000 - $644,000
$3,714/mo
Zestimate® history
Loading...
Owner options
Explore your selling options
What's special
Welcome to this beautifully upgraded 4-bedroom, 2.5-bath home in the Westbranch community of Davidson. Located just steps from the greenway trail leading to historic downtown Davidson, this home offers the perfect blend of location, comfort, and community. Inside, enjoy over 3,100 sq ft of thoughtfully designed living space with fresh interior paint on the main level (July 2025), a private office with French doors, formal dining, and a bright, open living room. The gourmet kitchen features quartz countertops, a custom tile backsplash, and upgraded Frigidaire Gallery SS appliances—including a gas cooktop and double convection ovens. Upstairs includes generously sized bedrooms and a large bonus room with its own private staircase. Step outside to a serene covered back patio with a swing, set against brand new sod (June 2025), adding to the home’s fresh curb appeal. Zoned for top-rated schools and part of a neighborhood with a pool, clubhouse, and playground—this home truly has it all.
Zillow last checked: 8 hours ago
Listing updated: September 08, 2025 at 07:56am
Listing Provided by:
Abigail Hines Abigail.HinesMiller@TheAgencyRE.com,
The Agency - Charlotte
Bought with:
Wally Neely
RE/MAX Executive
Source: Canopy MLS as distributed by MLS GRID,MLS#: 4253769
Facts & features
Interior
Bedrooms & bathrooms
- Bedrooms: 4
- Bathrooms: 3
- Full bathrooms: 2
- 1/2 bathrooms: 1
Primary bedroom
- Level: Upper
Bedroom s
- Level: Upper
Bedroom s
- Level: Upper
Bedroom s
- Level: Upper
Bathroom half
- Level: Main
Bathroom full
- Level: Upper
Bathroom full
- Level: Upper
Breakfast
- Level: Main
Dining room
- Level: Main
Kitchen
- Level: Main
Other
- Level: Main
Office
- Level: Main
Heating
- Forced Air, Natural Gas
Cooling
- Ceiling Fan(s), Central Air
Appliances
- Included: Convection Oven, Dishwasher, Disposal, Double Oven, Gas Cooktop, Microwave, Refrigerator
- Laundry: Electric Dryer Hookup, In Hall, Laundry Room, Upper Level, Washer Hookup
Features
- Attic Other, Built-in Features, Kitchen Island, Walk-In Closet(s)
- Flooring: Carpet, Laminate, Tile
- Doors: French Doors, Insulated Door(s)
- Has basement: No
- Attic: Other,Pull Down Stairs
- Fireplace features: Family Room, Gas
Interior area
- Total structure area: 3,131
- Total interior livable area: 3,131 sqft
- Finished area above ground: 3,131
- Finished area below ground: 0
Property
Parking
- Total spaces: 2
- Parking features: Driveway, Attached Garage, Garage Door Opener, Garage Faces Rear, Garage on Main Level
- Attached garage spaces: 2
- Has uncovered spaces: Yes
Features
- Levels: Two
- Stories: 2
- Patio & porch: Covered, Front Porch, Rear Porch
- Pool features: Community
- Waterfront features: None
Lot
- Size: 0.13 Acres
Details
- Additional structures: None
- Parcel number: 00728403
- Zoning: RES
- Special conditions: Standard
- Horse amenities: None
Construction
Type & style
- Home type: SingleFamily
- Architectural style: Transitional
- Property subtype: Single Family Residence
Materials
- Fiber Cement, Stone
- Foundation: Slab
- Roof: Shingle
Condition
- New construction: No
- Year built: 2019
Details
- Builder name: Lennar Carolinas, LLC
Utilities & green energy
- Sewer: Public Sewer
- Water: City
- Utilities for property: Cable Available, Electricity Connected
Community & neighborhood
Community
- Community features: Clubhouse, Playground, Sidewalks
Location
- Region: Davidson
- Subdivision: Westbranch
HOA & financial
HOA
- Has HOA: Yes
- HOA fee: $285 quarterly
- Association phone: 704-892-1660
Other
Other facts
- Listing terms: Cash,Conventional,FHA,VA Loan,Other - See Remarks
- Road surface type: Concrete, Paved
Price history
| Date | Event | Price |
|---|---|---|
| 9/8/2025 | Sold | $590,000-1.6%$188/sqft |
Source: | ||
| 6/22/2025 | Price change | $599,500-2.5%$191/sqft |
Source: | ||
| 6/2/2025 | Price change | $615,000-6.1%$196/sqft |
Source: | ||
| 5/20/2025 | Price change | $655,000-2.1%$209/sqft |
Source: | ||
| 5/3/2025 | Listed for sale | $669,000$214/sqft |
Source: | ||
Public tax history
| Year | Property taxes | Tax assessment |
|---|---|---|
| 2025 | -- | $546,900 +0.1% |
| 2024 | -- | $546,200 -3.5% |
| 2023 | -- | $566,100 +59.6% |
Find assessor info on the county website
Neighborhood: 28036
Nearby schools
GreatSchools rating
- 9/10Davidson K-8 SchoolGrades: K-8Distance: 1.7 mi
- 6/10William Amos Hough HighGrades: 9-12Distance: 0.8 mi
Schools provided by the listing agent
- Elementary: Davidson K-8
- Middle: Davidson K-8
- High: William Amos Hough
Source: Canopy MLS as distributed by MLS GRID. This data may not be complete. We recommend contacting the local school district to confirm school assignments for this home.
Get a cash offer in 3 minutes
Find out how much your home could sell for in as little as 3 minutes with a no-obligation cash offer.
Estimated market value$596,300
Get a cash offer in 3 minutes
Find out how much your home could sell for in as little as 3 minutes with a no-obligation cash offer.
Estimated market value
$596,300

