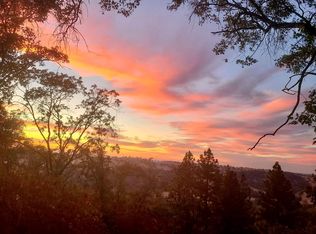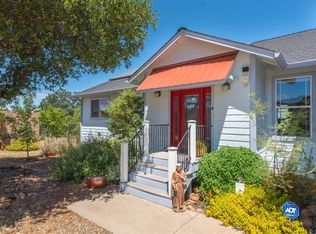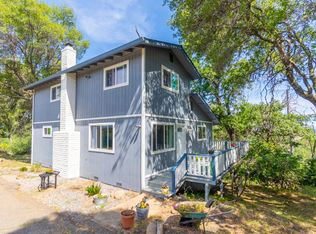Three bedroom two bath home located on 1.1 acre in a scenic country setting. Minutes to stores and services. An upstairs master bedroom for privacy, Tall vaulted ceilings and plenty of light. Newer roof, redwood wrap around deck and solar system! Large yard and parking area room for RV & toys.
This property is off market, which means it's not currently listed for sale or rent on Zillow. This may be different from what's available on other websites or public sources.



