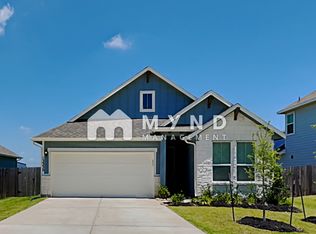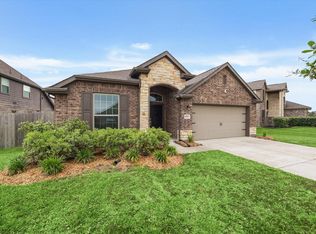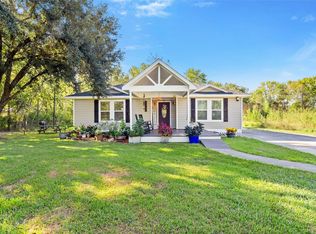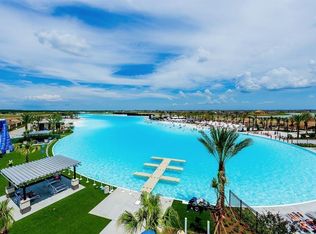Discover the allure of this exceptional home, featuring 3 bedrooms, 2 bathrooms, & 2-car garage—all set against the backdrop of a generous backyard that's perfect for both relaxation and entertaining. Step inside to find an inviting open floor plan that showcases a state-of-the-art kitchen, complete with high-end stainless steel appliances, including a chef-style convection oven, & elegant 42-inch wall cabinets topped with stunning granite countertops. This design effortlessly flows into the cozy breakfast area & inviting family room with gas fireplace, creating the perfect space for gatherings. Retreat to the magnificent primary suite, where you'll enjoy a tray ceiling, a luxurious walk-in closet, and a beautifully appointed en-suite bathroom equipped with dual sinks, a separate shower, and a soaking tub for ultimate relaxation. Throughout the home, you'll appreciate the meticulous attention to detail & $25K in upgrades.
For sale
Price cut: $1K (11/5)
$324,000
13331 Pecan Trails Dr, Santa Fe, TX 77510
3beds
1,689sqft
Est.:
Single Family Residence
Built in 2020
9,448.16 Square Feet Lot
$320,200 Zestimate®
$192/sqft
$42/mo HOA
What's special
Gas fireplaceOpen floor planGenerous backyardInviting family roomStunning granite countertopsBeautifully appointed en-suite bathroomState-of-the-art kitchen
- 81 days |
- 113 |
- 5 |
Zillow last checked: 8 hours ago
Listing updated: November 05, 2025 at 12:44pm
Listed by:
Marcy alBeirakdar TREC #0479301 409-457-2040,
HomeSmart
Source: HAR,MLS#: 97504982
Tour with a local agent
Facts & features
Interior
Bedrooms & bathrooms
- Bedrooms: 3
- Bathrooms: 2
- Full bathrooms: 2
Primary bathroom
- Features: Full Secondary Bathroom Down, Primary Bath: Double Sinks, Primary Bath: Separate Shower, Primary Bath: Soaking Tub, Secondary Bath(s): Tub/Shower Combo, Vanity Area
Kitchen
- Features: Kitchen open to Family Room, Pantry
Heating
- Natural Gas
Cooling
- Ceiling Fan(s), Electric
Appliances
- Included: Water Heater, Disposal, Convection Oven, Microwave, Electric Cooktop, Dishwasher
- Laundry: Electric Dryer Hookup, Gas Dryer Hookup, Washer Hookup
Features
- High Ceilings, Prewired for Alarm System, All Bedrooms Down, En-Suite Bath, Primary Bed - 1st Floor, Split Plan, Walk-In Closet(s)
- Flooring: Tile
- Windows: Insulated/Low-E windows
- Number of fireplaces: 1
- Fireplace features: Gas Log
Interior area
- Total structure area: 1,689
- Total interior livable area: 1,689 sqft
Video & virtual tour
Property
Parking
- Total spaces: 2
- Parking features: Attached
- Attached garage spaces: 2
Features
- Stories: 1
- Patio & porch: Covered
- Fencing: Back Yard,Full
Lot
- Size: 9,448.16 Square Feet
- Features: Back Yard, Cleared, Subdivided, 0 Up To 1/4 Acre
Details
- Parcel number: 568600010025000
Construction
Type & style
- Home type: SingleFamily
- Architectural style: Ranch
- Property subtype: Single Family Residence
Materials
- Cement Siding
- Foundation: Slab
- Roof: Composition
Condition
- New construction: No
- Year built: 2020
Details
- Builder name: Anglia
Utilities & green energy
- Sewer: Public Sewer
- Water: Public
Green energy
- Energy efficient items: Thermostat, HVAC, HVAC>15 SEER
Community & HOA
Community
- Security: Prewired for Alarm System
- Subdivision: Pecan Trls Sub
HOA
- Has HOA: Yes
- HOA fee: $500 annually
Location
- Region: Santa Fe
Financial & listing details
- Price per square foot: $192/sqft
- Tax assessed value: $282,500
- Annual tax amount: $6,841
- Date on market: 9/24/2025
- Listing terms: Cash,Conventional,FHA,Investor,VA Loan
- Ownership: Full Ownership
Estimated market value
$320,200
$304,000 - $336,000
$2,145/mo
Price history
Price history
| Date | Event | Price |
|---|---|---|
| 11/5/2025 | Price change | $324,000-0.3%$192/sqft |
Source: | ||
| 9/24/2025 | Price change | $325,000-3%$192/sqft |
Source: | ||
| 8/18/2025 | Price change | $334,900-4.3%$198/sqft |
Source: | ||
| 8/1/2025 | Price change | $349,999-2.8%$207/sqft |
Source: | ||
| 6/30/2025 | Price change | $359,999-1.4%$213/sqft |
Source: | ||
Public tax history
Public tax history
| Year | Property taxes | Tax assessment |
|---|---|---|
| 2024 | $2,480 +0.2% | $282,500 |
| 2023 | $2,476 +2.4% | $282,500 +6% |
| 2022 | $2,416 -6.7% | $266,470 +15.1% |
Find assessor info on the county website
BuyAbility℠ payment
Est. payment
$2,131/mo
Principal & interest
$1587
Property taxes
$389
Other costs
$155
Climate risks
Neighborhood: 77510
Nearby schools
GreatSchools rating
- 7/10Dan J Kubacak Elementary SchoolGrades: PK-5Distance: 0.4 mi
- 5/10Santa Fe J High SchoolGrades: 6-8Distance: 0.5 mi
- 6/10Santa Fe High SchoolGrades: 9-12Distance: 2.3 mi
Schools provided by the listing agent
- Elementary: Dan J Kubacak Elementary School
- Middle: Santa Fe Junior High School
- High: Santa Fe High School
Source: HAR. This data may not be complete. We recommend contacting the local school district to confirm school assignments for this home.
- Loading
- Loading




