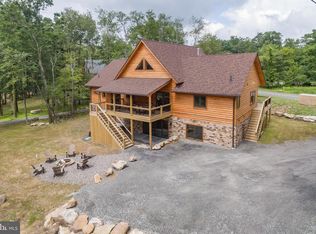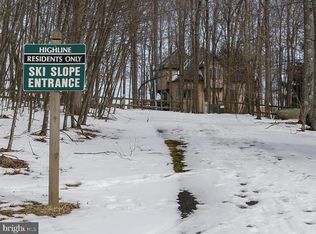Sold for $835,000 on 08/15/24
$835,000
1333 Wisp Mountain Rd, McHenry, MD 21541
5beds
3,107sqft
Single Family Residence
Built in ----
0.5 Acres Lot
$822,100 Zestimate®
$269/sqft
$3,366 Estimated rent
Home value
$822,100
$748,000 - $904,000
$3,366/mo
Zestimate® history
Loading...
Owner options
Explore your selling options
What's special
NEW CONSTRUCTION - Log-Sided Chalet at Deep Creek Lake! Completed in 2024, this 5bed, 3.5 bath custom chalet, features over 3100 sq ft of finished living space, with a gorgeous modern kitchen, hardwoods and granite tops throughout - offering that rustic mountain charm with a contemporary modern feel. Adjoining the ASCI White Water Rafting Facility, centrally located to Garrett County's world class 4 Season Recreation, minutes from state parks, local establishments, marinas, and a community trail offering easy access to the slopes at WISP. Vaulted ceilings in the Great Room with a robust stacked stone fireplace and a wall of glass to let in the abundant natural light. Signature prow point really opens up the floorplan, providing a bright and spacious atmosphere. Second living area on the lower level, equipped with a stylish wet bar. Walk-out basement. Covered wrap around deck. The list goes on... Don't miss your chance to own a Brand New, log-style Lodge right in the heart of Deep Creek Lake - Call today to schedule your private showing!
Zillow last checked: 8 hours ago
Listing updated: September 04, 2024 at 05:27pm
Listed by:
Jon Bell 301-501-0735,
Railey Realty, Inc.
Bought with:
Jon Bell, 576987
Railey Realty, Inc.
Source: Bright MLS,MLS#: MDGA2007420
Facts & features
Interior
Bedrooms & bathrooms
- Bedrooms: 5
- Bathrooms: 4
- Full bathrooms: 3
- 1/2 bathrooms: 1
- Main level bathrooms: 2
- Main level bedrooms: 1
Basement
- Area: 0
Heating
- Forced Air, Propane
Cooling
- Ceiling Fan(s), Central Air, Electric
Appliances
- Included: Dryer, Washer, Cooktop, Dishwasher, Exhaust Fan, Freezer, Disposal, Refrigerator, Water Heater
Features
- Ceiling Fan(s), Combination Dining/Living, Combination Kitchen/Dining, Combination Kitchen/Living, Open Floorplan, Recessed Lighting, Bar
- Flooring: Carpet, Wood
- Basement: Connecting Stairway,Walk-Out Access,Finished
- Number of fireplaces: 1
- Fireplace features: Gas/Propane, Mantel(s)
Interior area
- Total structure area: 3,107
- Total interior livable area: 3,107 sqft
- Finished area above ground: 3,107
- Finished area below ground: 0
Property
Parking
- Parking features: Driveway
- Has uncovered spaces: Yes
Accessibility
- Accessibility features: None
Features
- Levels: Three
- Stories: 3
- Pool features: None
Lot
- Size: 0.50 Acres
Details
- Additional structures: Above Grade, Below Grade
- Parcel number: 1218090937
- Zoning: RES
- Special conditions: Standard
Construction
Type & style
- Home type: SingleFamily
- Architectural style: Chalet
- Property subtype: Single Family Residence
Materials
- Log Siding, Stone
- Foundation: Permanent
Condition
- New construction: Yes
Utilities & green energy
- Sewer: Public Sewer
- Water: Public
Community & neighborhood
Location
- Region: Mchenry
- Subdivision: None Available
Other
Other facts
- Listing agreement: Exclusive Right To Sell
- Ownership: Fee Simple
Price history
| Date | Event | Price |
|---|---|---|
| 8/15/2024 | Sold | $835,000-7.2%$269/sqft |
Source: | ||
| 6/18/2024 | Pending sale | $899,900$290/sqft |
Source: | ||
| 5/29/2024 | Listed for sale | $899,900+499.9%$290/sqft |
Source: | ||
| 10/15/2021 | Sold | $150,000-16.7%$48/sqft |
Source: Public Record Report a problem | ||
| 10/15/2020 | Sold | $180,000$58/sqft |
Source: Public Record Report a problem | ||
Public tax history
| Year | Property taxes | Tax assessment |
|---|---|---|
| 2025 | $8,798 +1332% | $686,267 +1204.7% |
| 2024 | $614 | $52,600 |
| 2023 | $614 -40.6% | $52,600 -40.6% |
Find assessor info on the county website
Neighborhood: 21541
Nearby schools
GreatSchools rating
- 9/10Accident Elementary SchoolGrades: PK-5Distance: 6.4 mi
- 8/10Northern Middle SchoolGrades: 6-8Distance: 8.9 mi
- 7/10Northern Garrett High SchoolGrades: 9-12Distance: 9.1 mi
Schools provided by the listing agent
- Middle: Northern
- High: Northern Garrett High
- District: Garrett County Public Schools
Source: Bright MLS. This data may not be complete. We recommend contacting the local school district to confirm school assignments for this home.

Get pre-qualified for a loan
At Zillow Home Loans, we can pre-qualify you in as little as 5 minutes with no impact to your credit score.An equal housing lender. NMLS #10287.

