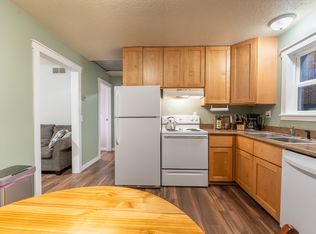Sold for $236,000
$236,000
1333 Watson Rd, Mount Pleasant, MI 48858
4beds
1,702sqft
Single Family Residence
Built in 1979
0.26 Acres Lot
$223,200 Zestimate®
$139/sqft
$1,492 Estimated rent
Home value
$223,200
$203,000 - $241,000
$1,492/mo
Zestimate® history
Loading...
Owner options
Explore your selling options
What's special
Turn key tri level in a great neighborhood close to shopping and the university. Total finished square footage of 1702 includes the lower level. Family room has a 10 ft bar with fridge and a wood burning fireplace. Large deck off the dining room to relax on those summer evenings. Low maintenance aluminum and brick exterior. Roof and boiler system are only a year old. Private bath off the main bedroom. The greenhouse shown is not included in the sale, but could possibly be negotiated into sale. Immediate Occupancy! All listing info/measurements are approx
Zillow last checked: 8 hours ago
Listing updated: May 02, 2025 at 08:12am
Listed by:
BRENT DUFFETT 989-429-0181,
PEYTON PROPERTIES, LLC
Bought with:
Matthew Cozzie, 6502417834
411 REALTY
Source: MiRealSource,MLS#: 50170774 Originating MLS: Clare Gladwin Board of REALTORS
Originating MLS: Clare Gladwin Board of REALTORS
Facts & features
Interior
Bedrooms & bathrooms
- Bedrooms: 4
- Bathrooms: 3
- Full bathrooms: 2
- 1/2 bathrooms: 1
Bedroom 1
- Level: Upper
- Area: 143
- Dimensions: 13 x 11
Bedroom 2
- Level: Upper
- Area: 110
- Dimensions: 11 x 10
Bedroom 3
- Level: Upper
- Area: 90
- Dimensions: 10 x 9
Bedroom 4
- Level: Lower
- Area: 117
- Dimensions: 13 x 9
Bathroom 1
- Level: Upper
- Area: 35
- Dimensions: 7 x 5
Bathroom 2
- Level: Upper
- Area: 25
- Dimensions: 5 x 5
Dining room
- Level: Main
- Area: 120
- Dimensions: 12 x 10
Family room
- Level: Lower
- Area: 260
- Dimensions: 20 x 13
Kitchen
- Level: Main
- Area: 143
- Dimensions: 13 x 11
Living room
- Level: Main
- Area: 231
- Dimensions: 21 x 11
Heating
- Boiler, Hot Water, Natural Gas
Cooling
- Ceiling Fan(s)
Appliances
- Included: Bar Fridge, Dishwasher, Disposal, Dryer, Microwave, Range/Oven, Refrigerator, Washer, Negotiable (Appliances), Gas Water Heater, Tankless Water Heater
- Laundry: Lower Level
Features
- Basement: Block,Crawl Space
- Number of fireplaces: 1
- Fireplace features: Family Room, Wood Burning
Interior area
- Total structure area: 1,702
- Total interior livable area: 1,702 sqft
- Finished area above ground: 1,150
- Finished area below ground: 552
Property
Parking
- Total spaces: 2
- Parking features: Attached
- Attached garage spaces: 2
Features
- Levels: Multi/Split,Tri-Level
- Frontage type: Road
- Frontage length: 85
Lot
- Size: 0.26 Acres
- Dimensions: 85 x 134
- Features: Subdivision
Details
- Additional structures: Greenhouse, Shed(s)
- Parcel number: 17 000 03 607 00
- Special conditions: Private
Construction
Type & style
- Home type: SingleFamily
- Property subtype: Single Family Residence
Materials
- Aluminum Siding, Brick
- Foundation: Slab
Condition
- Year built: 1979
Utilities & green energy
- Sewer: Public Sanitary
- Water: Public
- Utilities for property: Cable/Internet Avail.
Community & neighborhood
Location
- Region: Mount Pleasant
- Subdivision: Bruce View
Other
Other facts
- Listing agreement: Exclusive Right To Sell
- Listing terms: Cash,Conventional,FHA,VA Loan
- Road surface type: Paved
Price history
| Date | Event | Price |
|---|---|---|
| 5/1/2025 | Sold | $236,000-3.6%$139/sqft |
Source: | ||
| 4/8/2025 | Listed for sale | $244,900-2.8%$144/sqft |
Source: | ||
| 4/6/2025 | Listing removed | -- |
Source: Owner Report a problem | ||
| 1/30/2025 | Price change | $252,000-2.7%$148/sqft |
Source: Owner Report a problem | ||
| 1/23/2025 | Listed for sale | $259,000+52.4%$152/sqft |
Source: Owner Report a problem | ||
Public tax history
| Year | Property taxes | Tax assessment |
|---|---|---|
| 2025 | -- | $118,600 +5.7% |
| 2024 | $4,003 | $112,200 +0.2% |
| 2023 | -- | $112,000 +39.8% |
Find assessor info on the county website
Neighborhood: 48858
Nearby schools
GreatSchools rating
- NAVowles SchoolGrades: PK-2Distance: 0.2 mi
- 6/10Mt Pleasant Middle SchoolGrades: 6-8Distance: 1.1 mi
- 9/10Mt. Pleasant Senior High SchoolGrades: 9-12Distance: 1.2 mi
Schools provided by the listing agent
- District: Mt Pleasant City School District
Source: MiRealSource. This data may not be complete. We recommend contacting the local school district to confirm school assignments for this home.

Get pre-qualified for a loan
At Zillow Home Loans, we can pre-qualify you in as little as 5 minutes with no impact to your credit score.An equal housing lender. NMLS #10287.
