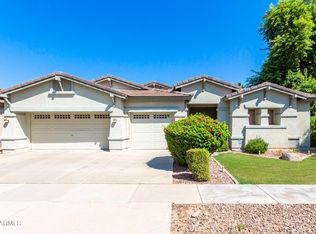Beautiful 4 Bed and 3 Full Bath with 3 Car Garage in the Heart of Chandler. Rare to find a single level home 4 Beds with 3 full baths. Freshly painted interiors. High Vaulted Ceilings. Double Split Floor-plan. Guest bedroom has attached bath : Works great as a Mother-in-law suite, while two other bedrooms share a full bath, in addition to Full Master Suite (Bed & Bath)
Location, Location, Location
: Easy access to AZ-202, 101 Freeways. Very close to Price Corridor, Intel, Wellsfargo,...Lots of shopping, Restaurants options at walkable distance. Walkable distance (just 0.4 mi) to Banner Ocotillo Medical Center.
* Soaring Vaulted Ceilings,
* Split floor plan,
* Open layout,
* Very convenient floor plan,
* Stainless steel appliances,
* Contemporary Finishes
* Covered Patio,
* Mature trees in the backyard,
* Extended Covered patio for backyard parties
* Wooden and Tile floors at right places
* Washer and Dryer included.
* Stainless Steel Refrigerator included
* Huge 3 Car garage to accommodate your toys and lot of storage cabinets.
* Coveted A+ Rated Chandler School District
* Clean and ready for immediate move-in.
* Freshly painted Interior
* Owner pays the HOA
* Small Dogs are allowed (Restrictions apply and pet policy applies)
Pet Rent : $25/Month/pet
* All residents over 18 yrs need be on application. Application Fee $40 /person
Tenant's Responsibility.
.One month security deposit & Rent to move in.
.Front yard and Backyard maintenance.
.Pest control
.A/C Filters replacement
.Utilities & Trash
House for rent
$2,749/mo
1333 W Spruce Dr, Chandler, AZ 85286
4beds
2,321sqft
Price may not include required fees and charges.
Single family residence
Available now
Small dogs OK
Air conditioner, central air, ceiling fan
In unit laundry
Attached garage parking
-- Heating
What's special
Covered patioSplit floor planContemporary finishesOpen layoutDouble split floor-planFreshly painted interiorStainless steel appliances
- 13 days
- on Zillow |
- -- |
- -- |
Travel times
Start saving for your dream home
Consider a first-time homebuyer savings account designed to grow your down payment with up to a 6% match & 4.15% APY.
Facts & features
Interior
Bedrooms & bathrooms
- Bedrooms: 4
- Bathrooms: 3
- Full bathrooms: 3
Rooms
- Room types: Dining Room, Family Room, Master Bath
Cooling
- Air Conditioner, Central Air, Ceiling Fan
Appliances
- Included: Dishwasher, Disposal, Dryer, Microwave, Range Oven, Refrigerator, Washer
- Laundry: In Unit
Features
- Ceiling Fan(s), Storage, Walk-In Closet(s)
Interior area
- Total interior livable area: 2,321 sqft
Video & virtual tour
Property
Parking
- Parking features: Attached
- Has attached garage: Yes
- Details: Contact manager
Features
- Exterior features: Balcony, High-speed Internet Ready, Lawn, Living room, Stainless steel appliances
Details
- Parcel number: 30326951
Construction
Type & style
- Home type: SingleFamily
- Property subtype: Single Family Residence
Condition
- Year built: 1997
Utilities & green energy
- Utilities for property: Cable Available
Community & HOA
Location
- Region: Chandler
Financial & listing details
- Lease term: 1 Year
Price history
| Date | Event | Price |
|---|---|---|
| 7/2/2025 | Price change | $2,749-3.5%$1/sqft |
Source: Zillow Rentals | ||
| 6/24/2025 | Listed for rent | $2,849+3.6%$1/sqft |
Source: Zillow Rentals | ||
| 10/12/2024 | Listing removed | $2,749$1/sqft |
Source: Zillow Rentals | ||
| 9/27/2024 | Price change | $2,749-3.4%$1/sqft |
Source: Zillow Rentals | ||
| 9/21/2024 | Listed for rent | $2,845+3.6%$1/sqft |
Source: Zillow Rentals | ||
![[object Object]](https://photos.zillowstatic.com/fp/a2f4c694f8a7f3234c92b821187b4746-p_i.jpg)
