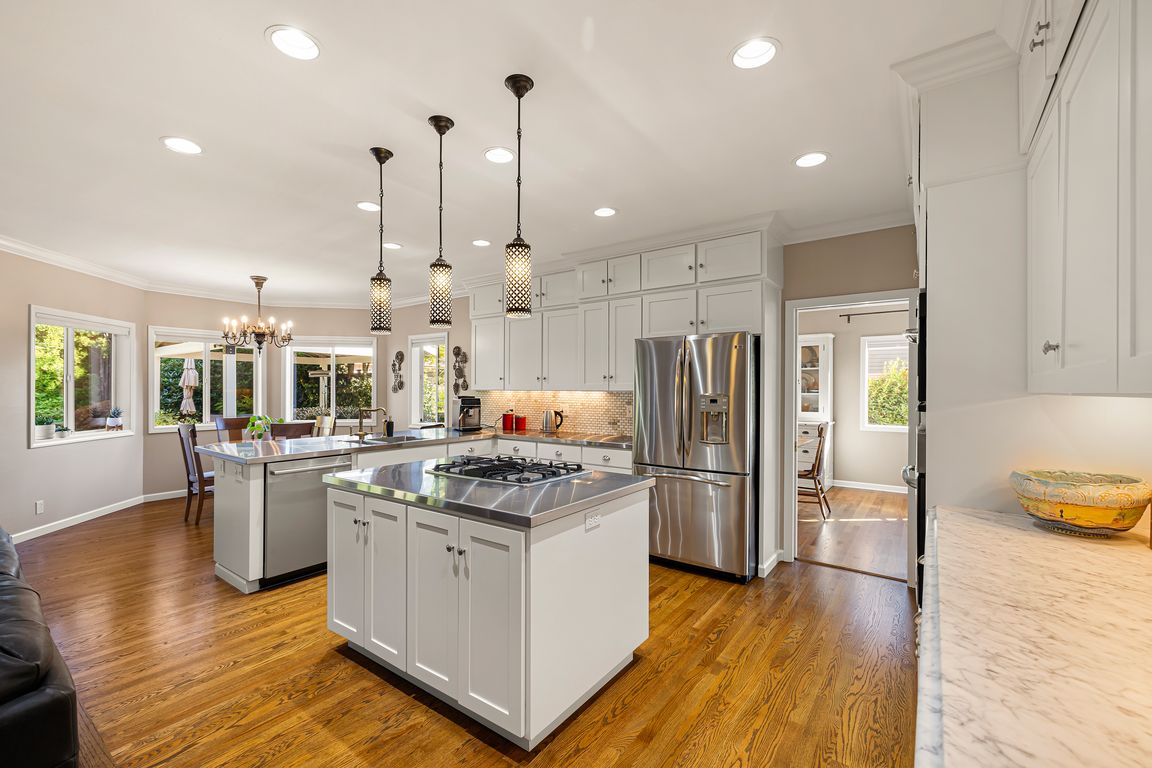
Pending
$995,000
5beds
3,776sqft
1333 Victorian Way, Eugene, OR 97401
5beds
3,776sqft
Residential, single family residence
Built in 1990
0.29 Acres
2 Attached garage spaces
$264 price/sqft
What's special
Mature gardensRv parkingMain-level officeLarge bonus roomWalk-in closetFamily roomBreakfast nook
Beautifully updated and filled with natural light, this home blends style, comfort, and functionality. Hardwood floors grace the main level, where an open kitchen connects seamlessly to the family room and breakfast nook. Formal living and dining rooms provide elegant entertaining space, while a main-level office with attached bath doubles as ...
- 6 days |
- 756 |
- 37 |
Likely to sell faster than
Source: RMLS (OR),MLS#: 405688036
Travel times
Living Room
Kitchen
Primary Bedroom
Zillow last checked: 7 hours ago
Listing updated: September 30, 2025 at 03:55am
Listed by:
Tiffany Matthews 541-968-3233,
Home Realty Group
Source: RMLS (OR),MLS#: 405688036
Facts & features
Interior
Bedrooms & bathrooms
- Bedrooms: 5
- Bathrooms: 3
- Full bathrooms: 3
- Main level bathrooms: 1
Rooms
- Room types: Bedroom 4, Bedroom 5, Bonus Room, Bedroom 2, Bedroom 3, Dining Room, Family Room, Kitchen, Living Room, Primary Bedroom
Primary bedroom
- Features: French Doors, Soaking Tub, Suite, Walkin Closet, Walkin Shower, Wallto Wall Carpet
- Level: Upper
Bedroom 2
- Features: Double Closet, Wallto Wall Carpet
- Level: Upper
Bedroom 3
- Features: Wallto Wall Carpet
- Level: Upper
Bedroom 4
- Features: Wallto Wall Carpet
- Level: Upper
Bedroom 5
- Features: Bathroom, Bookcases, Builtin Features, French Doors, Hardwood Floors
- Level: Main
Dining room
- Features: Formal, French Doors, Hardwood Floors
- Level: Main
Family room
- Features: Bookcases, Builtin Features, Fireplace, French Doors, Hardwood Floors
- Level: Main
Kitchen
- Features: Cook Island, Eat Bar, Hardwood Floors, Updated Remodeled
- Level: Main
Living room
- Features: Fireplace, Hardwood Floors
- Level: Main
Heating
- Forced Air, Fireplace(s)
Cooling
- Heat Pump
Appliances
- Included: Built In Oven, Cooktop, Dishwasher, Disposal, Down Draft, Free-Standing Refrigerator, Gas Appliances, Microwave, Plumbed For Ice Maker, Stainless Steel Appliance(s), Washer/Dryer, Tank Water Heater
- Laundry: Laundry Room
Features
- Ceiling Fan(s), Central Vacuum, Marble, Soaking Tub, Bathroom, Bookcases, Built-in Features, Double Closet, Formal, Cook Island, Eat Bar, Updated Remodeled, Suite, Walk-In Closet(s), Walkin Shower
- Flooring: Hardwood, Tile, Wall to Wall Carpet
- Doors: French Doors
- Windows: Double Pane Windows, Vinyl Frames
- Basement: Crawl Space
- Number of fireplaces: 2
- Fireplace features: Gas, Insert
Interior area
- Total structure area: 3,776
- Total interior livable area: 3,776 sqft
Video & virtual tour
Property
Parking
- Total spaces: 2
- Parking features: Driveway, RV Access/Parking, RV Boat Storage, Garage Door Opener, Attached
- Attached garage spaces: 2
- Has uncovered spaces: Yes
Features
- Levels: Two
- Stories: 2
- Patio & porch: Covered Patio, Patio, Porch
- Exterior features: Garden, Raised Beds, Yard
- Fencing: Fenced
Lot
- Size: 0.29 Acres
- Features: Level, Sprinkler, SqFt 10000 to 14999
Details
- Additional structures: Greenhouse, RVParking, RVBoatStorage
- Parcel number: 1427606
Construction
Type & style
- Home type: SingleFamily
- Architectural style: Custom Style
- Property subtype: Residential, Single Family Residence
Materials
- Cedar, Wood Siding
- Roof: Composition
Condition
- Updated/Remodeled
- New construction: No
- Year built: 1990
Utilities & green energy
- Gas: Gas
- Sewer: Public Sewer
- Water: Public
Community & HOA
Community
- Security: Entry
HOA
- Has HOA: No
Location
- Region: Eugene
Financial & listing details
- Price per square foot: $264/sqft
- Tax assessed value: $1,013,026
- Annual tax amount: $14,130
- Date on market: 9/29/2025
- Listing terms: Cash,Conventional,VA Loan
- Road surface type: Paved