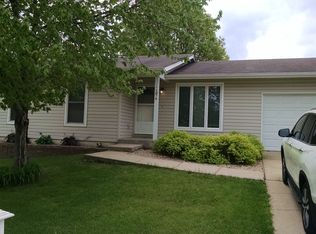Come check out this beautifully updated ranch. One of the larger homes in the subdivision! With over 1,100 sq ft of total living area, vaulted ceilings, beautiful laminate wood floors, a finished lower level and gorgeous fenced yard, fully tree lined for privacy and an amazing patio! Completely updated kitchen in 2016 featuring ceramic tile floors, beautiful 42 cabinets with crown molding and a custom back splash! The recently updated bathroom also has ceramic flooring & updated vanity. The lower level features a spacious living area & large sleeping area(with no window or closet), full bathroom and 2 bonus rooms that would be perfect for an office, studio or podcast! Plus, gorgeous landscaping already completed for you to come enjoy! Dont miss out, this wont last long!!! No mounted tvs to stay with home. All curtains and rods not included in sale.
This property is off market, which means it's not currently listed for sale or rent on Zillow. This may be different from what's available on other websites or public sources.
