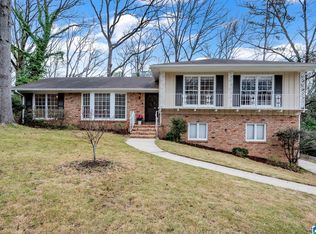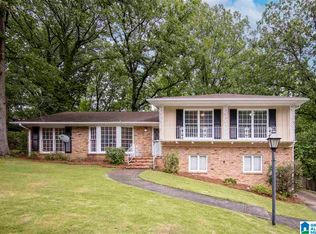Seller has really brought this one into 2018 with opening up the new kitchen into the dining and living area to create the open concept that everyone is looking for now. This will be the go to house for fall football parties and summer cookouts! Seller removed several trees in the backyard so that now you have a large usable yard for kids or dogs to run and play. Downstairs is a large room with a closet that can be a man cave, 4th bedroom, media room or playroom. There is a patio off of this room and upstairs off of the kitchen is a deck, so lots of outdoor living possibilities here. Pretty hardwoods floors in most rooms. Windows are about 4 years old. Roof and gutter guards are about 7 years old. Water line was replaced in January 2015. Basement shower was installed in 2015. Shower pan in master bath was replaced in 2010. Previous owner was meticulous on maintenance and current owner has done such an amazing job of opening up the floor plan and the new kitchen is fabulous!
This property is off market, which means it's not currently listed for sale or rent on Zillow. This may be different from what's available on other websites or public sources.

