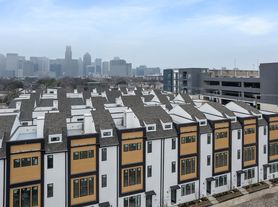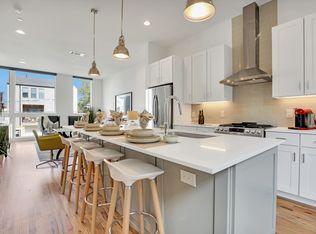Experience modern city living at its finest in this designer-finished three-story townhome located in one of Dallas's most desirable neighborhoods. Spanning 2,226 sq. ft., this home offers spacious living with 2 bedrooms, 2.5 bathrooms, and an open-concept floor plan that blends warmth, sophistication, and functionality.
Step inside to find hardwood floors throughout, high ceilings, and oversized windows that flood the home with natural light. The chef's kitchen features quartz and granite countertops, sleek two tone cabinetry, a large island, and premium stainless-steel appliances perfect for cooking or entertaining.
Each bedroom has its own en-suite bathroom, providing privacy and convenience, while the primary suite includes a spa-like bathroom and generous walk-in closet. Enjoy multiple outdoor spaces, including a private balcony and a rooftop terrace with stunning skyline views ideal for morning coffee or evening wine under the stars.
Additional highlights include a two-car garage, washer/dryer (included), and energy-efficient radiant barrier insulation for lower utility costs.
This home offers both luxury and convenience in one beautiful package; the ultimate in urban lifestyle. Just minutes away from Uptown, Downtown, the Arts District, Deep Ellum, Lower Greenville and Baylor Medical Center.
Special Offer: Sign a lease by October 20th and receive a $750 move-in credit!
Patio Furniture, Refrigerator, Cutains and washer/dryer are included!
Tenant Responsible for utilities
Townhouse for rent
Accepts Zillow applications
$3,750/mo
1333 Saint Joseph St UNIT 16, Dallas, TX 75204
2beds
2,226sqft
Price may not include required fees and charges.
Townhouse
Available now
No pets
Central air
In unit laundry
Attached garage parking
-- Heating
What's special
Private balconyHigh ceilingsOversized windowsHardwood floorsMultiple outdoor spacesQuartz and granite countertopsGenerous walk-in closet
- 10 days |
- -- |
- -- |
Travel times
Facts & features
Interior
Bedrooms & bathrooms
- Bedrooms: 2
- Bathrooms: 3
- Full bathrooms: 2
- 1/2 bathrooms: 1
Cooling
- Central Air
Appliances
- Included: Dryer, Washer
- Laundry: In Unit
Features
- Walk In Closet
- Flooring: Hardwood
Interior area
- Total interior livable area: 2,226 sqft
Property
Parking
- Parking features: Attached, Off Street
- Has attached garage: Yes
- Details: Contact manager
Features
- Exterior features: Walk In Closet
Details
- Parcel number: 00C20590000100016
Construction
Type & style
- Home type: Townhouse
- Property subtype: Townhouse
Building
Management
- Pets allowed: No
Community & HOA
Location
- Region: Dallas
Financial & listing details
- Lease term: 1 Year
Price history
| Date | Event | Price |
|---|---|---|
| 10/13/2025 | Price change | $3,750-2.6%$2/sqft |
Source: Zillow Rentals | ||
| 10/10/2025 | Listed for rent | $3,850+4.1%$2/sqft |
Source: Zillow Rentals | ||
| 12/5/2024 | Listing removed | $3,700$2/sqft |
Source: Zillow Rentals | ||
| 11/18/2024 | Listed for rent | $3,700$2/sqft |
Source: Zillow Rentals | ||
| 10/6/2007 | Sold | -- |
Source: Agent Provided | ||

