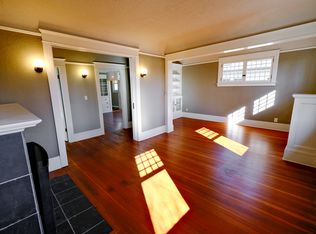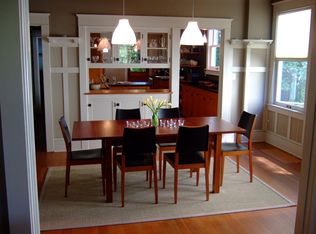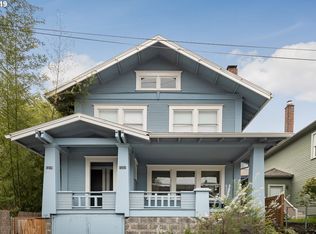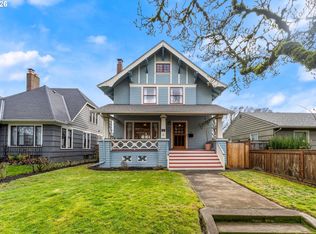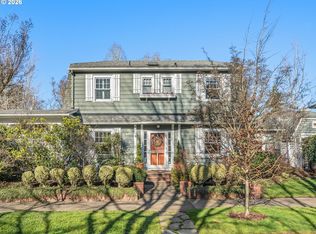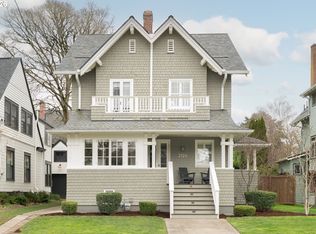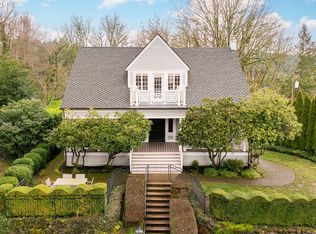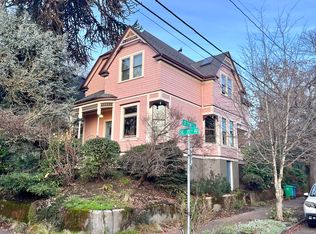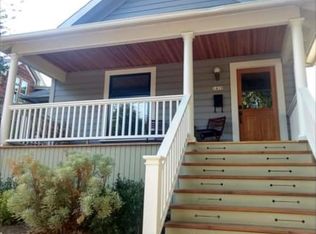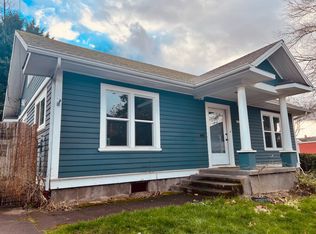This isn’t just a beautiful 1907 foursquare in a prime Inner SE location — it’s a home with soul. Built in the Edwardian, or “Gilded Age,” this 1907 craftsman pairs classic symmetry with everyday ease. Its boxy footprint offers large, airy rooms, bay windows, a wide staircase, and a gracious front porch — all adding up to sunlight & space to move. From its striking curb presence to its bold formal entry fireplace trimmed in mahogany and tile — once both a practical heat source and a quiet symbol of status, its period details remain intact. Beautiful oak floors ground the home while a built-in bench seat overlooking the side yard invites both thriving houseplants and lingering guests. The kitchen is simple and inviting, with counter seating and an easy “work triangle” for smooth movement. A butler’s pantry adds deep recycling bins and prep space for gatherings. Upstairs, three generous bedrooms provide flexibility for furniture items and the partially finished attic is ready for art making, collecting or future guest. Downstairs, honey-colored fir and salvaged old-growth Douglas fir timbers evoke the warmth of a handcrafted yacht cabin. This level features high ceilings, a den/media room, office, laundry, guest suite, abundant storage, and a spa-inspired bath with Ipe wood shower flooring. Optionality abounds for multi-generation living. Set on a fully fenced, sunny corner lot framed by white oak, dogwoods, and maples, the property offers privacy and year-round beauty (haven for hellebores). A two-car garage with EV charging, newer roof, sewer, radon, paint, updated systems including high-efficiency furnace & tankless water heater provide peace of mind. With a Walk Score of 95 and Bike Score of 97, the city unfolds effortlessly at your doorstep. Stroll to parks, rose gardens, live music venues, rooftop bars w/transit & shopping moments away. Lovingly cared for and deeply rooted, this storied residence is ready to begin its next chapter — with YOU.
Active
$1,100,000
1333 SE Main St, Portland, OR 97214
4beds
3,459sqft
Est.:
Residential, Single Family Residence
Built in 1907
5,227.2 Square Feet Lot
$-- Zestimate®
$318/sqft
$-- HOA
What's special
Privacy and year-round beautyPeriod details remain intactGuest suiteAbundant storageHigh ceilingsBay windowsThree generous bedrooms
- 2 days |
- 1,038 |
- 78 |
Likely to sell faster than
Zillow last checked: 8 hours ago
Listing updated: February 20, 2026 at 04:56am
Listed by:
Tracy Dau 971-275-0387,
Like Kind Realty,
Chris Speth 503-515-5049,
Like Kind Realty
Source: RMLS (OR),MLS#: 741134712
Tour with a local agent
Facts & features
Interior
Bedrooms & bathrooms
- Bedrooms: 4
- Bathrooms: 3
- Full bathrooms: 2
- Partial bathrooms: 1
- Main level bathrooms: 1
Rooms
- Room types: Laundry, Office, Bedroom 4, Bedroom 2, Bedroom 3, Dining Room, Family Room, Kitchen, Living Room, Primary Bedroom
Primary bedroom
- Features: Hardwood Floors, Closet
- Level: Upper
- Area: 240
- Dimensions: 16 x 15
Bedroom 2
- Features: Hardwood Floors, Closet
- Level: Upper
- Area: 210
- Dimensions: 15 x 14
Bedroom 3
- Features: Hardwood Floors, Closet
- Level: Upper
- Area: 144
- Dimensions: 12 x 12
Bedroom 4
- Features: Ensuite, Walkin Shower
- Level: Lower
- Area: 144
- Dimensions: 12 x 12
Dining room
- Features: Bay Window, Hardwood Floors, High Ceilings
- Level: Main
- Area: 180
- Dimensions: 15 x 12
Family room
- Features: Builtin Features
- Level: Lower
- Area: 108
- Dimensions: 12 x 9
Kitchen
- Features: Dishwasher, Disposal, Eat Bar, Gas Appliances, Butlers Pantry, Free Standing Range, Free Standing Refrigerator, High Ceilings, Linseed Floor
- Level: Main
- Area: 176
- Width: 11
Living room
- Features: Formal, Hardwood Floors, High Ceilings
- Level: Main
- Area: 196
- Dimensions: 14 x 14
Office
- Level: Lower
- Area: 108
- Dimensions: 12 x 9
Heating
- Forced Air 90
Appliances
- Included: Built-In Range, Dishwasher, Disposal, Free-Standing Refrigerator, Gas Appliances, Washer/Dryer, Free-Standing Range, Gas Water Heater, Tankless Water Heater
- Laundry: Laundry Room
Features
- Floor 4th, High Ceilings, Wainscoting, Walkin Shower, Closet, Built-in Features, Eat Bar, Butlers Pantry, Formal, Tile
- Flooring: Concrete, Hardwood, Slate, Linseed
- Windows: Wood Frames, Bay Window(s)
- Basement: Exterior Entry,Finished
- Number of fireplaces: 1
- Fireplace features: Wood Burning
Interior area
- Total structure area: 3,459
- Total interior livable area: 3,459 sqft
Property
Parking
- Total spaces: 2
- Parking features: Driveway, Off Street, Detached, Oversized
- Garage spaces: 2
- Has uncovered spaces: Yes
Accessibility
- Accessibility features: Pathway, Walkin Shower, Accessibility
Features
- Stories: 4
- Patio & porch: Patio, Porch
- Exterior features: Raised Beds, Yard
- Fencing: Fenced
Lot
- Size: 5,227.2 Square Feet
- Dimensions: 50 x 100
- Features: Corner Lot, SqFt 5000 to 6999
Details
- Parcel number: R176966
Construction
Type & style
- Home type: SingleFamily
- Architectural style: Four Square
- Property subtype: Residential, Single Family Residence
Materials
- Wood Siding
- Foundation: Concrete Perimeter
- Roof: Composition
Condition
- Approximately
- New construction: No
- Year built: 1907
Utilities & green energy
- Gas: Gas
- Sewer: Public Sewer
- Water: Public
Community & HOA
Community
- Subdivision: Buckman
HOA
- Has HOA: No
Location
- Region: Portland
Financial & listing details
- Price per square foot: $318/sqft
- Tax assessed value: $868,010
- Annual tax amount: $10,915
- Date on market: 2/20/2026
- Listing terms: Cash,Conventional,FHA
- Road surface type: Paved
Estimated market value
Not available
Estimated sales range
Not available
Not available
Price history
Price history
| Date | Event | Price |
|---|---|---|
| 2/20/2026 | Listed for sale | $1,100,000$318/sqft |
Source: | ||
| 4/4/2025 | Sold | $1,100,000+15.8%$318/sqft |
Source: | ||
| 3/19/2025 | Pending sale | $950,000$275/sqft |
Source: | ||
| 3/14/2025 | Listed for sale | $950,000+314.8%$275/sqft |
Source: | ||
| 8/20/1997 | Sold | $229,000$66/sqft |
Source: Public Record Report a problem | ||
Public tax history
Public tax history
| Year | Property taxes | Tax assessment |
|---|---|---|
| 2025 | $10,915 +3.7% | $405,090 +3% |
| 2024 | $10,523 +4% | $393,300 +3% |
| 2023 | $10,119 +2.2% | $381,850 +3% |
| 2022 | $9,899 +1.7% | $370,730 +3% |
| 2021 | $9,732 +9% | $359,940 +3% |
| 2020 | $8,928 +3.8% | $349,460 +3% |
| 2019 | $8,600 | $339,290 +3% |
| 2018 | $8,600 +3% | $329,410 +3% |
| 2017 | $8,347 +14% | $319,820 +3% |
| 2016 | $7,321 | $310,510 +3% |
| 2015 | $7,321 +2.7% | $301,470 +3% |
| 2014 | $7,129 +4% | $292,690 +3% |
| 2013 | $6,858 +10.5% | $284,170 +3% |
| 2012 | $6,204 +3.9% | $275,900 +3% |
| 2011 | $5,970 +5.4% | $267,870 +3% |
| 2010 | $5,665 +2.7% | $260,070 +3% |
| 2009 | $5,517 +6% | $252,500 +3% |
| 2008 | $5,206 +0.3% | $245,150 +3% |
| 2007 | $5,190 +11.4% | $238,010 +3% |
| 2006 | $4,661 +4.7% | $231,080 +3% |
| 2005 | $4,451 -8.2% | $224,350 +3% |
| 2004 | $4,848 +2.3% | $217,820 +3% |
| 2003 | $4,741 +8.9% | $211,480 +3% |
| 2002 | $4,354 +10.7% | $205,330 +6.1% |
| 2000 | $3,932 +4.3% | $193,550 +3% |
| 1999 | $3,770 | $187,920 |
Find assessor info on the county website
BuyAbility℠ payment
Est. payment
$6,553/mo
Principal & interest
$5673
Property taxes
$880
Climate risks
Neighborhood: Buckman
Nearby schools
GreatSchools rating
- 8/10Buckman Elementary SchoolGrades: K-5Distance: 0.5 mi
- 7/10Hosford Middle SchoolGrades: 6-8Distance: 0.9 mi
- 7/10Cleveland High SchoolGrades: 9-12Distance: 1.2 mi
Schools provided by the listing agent
- Elementary: Buckman
- Middle: Hosford
- High: Cleveland
Source: RMLS (OR). This data may not be complete. We recommend contacting the local school district to confirm school assignments for this home.
