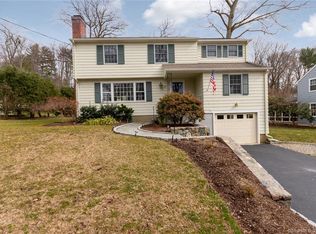Sold for $1,428,000 on 06/23/25
$1,428,000
1333 Round Hill Road, Fairfield, CT 06824
4beds
2,874sqft
Single Family Residence
Built in 1964
0.28 Acres Lot
$1,463,400 Zestimate®
$497/sqft
$6,946 Estimated rent
Home value
$1,463,400
$1.32M - $1.62M
$6,946/mo
Zestimate® history
Loading...
Owner options
Explore your selling options
What's special
HIGHEST AND BEST BY MONDAY, 4/28 AT 2PM. Beautifully updated Colonial in a sought-after neighborhood, steps from all that Fairfield offers. From the curb appeal to the quality renovations, this home blends classic charm with modern style, within walking distance to award-winning schools and downtown shopping, dining & train. Discover 3 levels of living, reimagined by the architect-owner with superb craftsmanship and attention to detail. A charming portico and foyer lead to the living room with cozy fireplace. The brand-new kitchen features granite counters, a dining area, and stunning checkerboard hardwood floors. Enjoy celebrations in the elegant dining room, leading to the bright sunroom with vaulted ceiling and ceiling fan, offering an incredible space for entertaining and an additional 196 sq ft. A bedroom and full bath complete the main floor, perfect for a home office or guests. Upstairs features a spacious primary bedroom w/ walk-in closet and en-suite, 2 more bedrooms, full bath & laundry room. Possibilities abound in the expansive walk-out lower level with fireplace & half bath, ideal as a rec room, gym, office, or in-law. Outside, a peaceful and private retreat awaits with a covered patio for dining al fresco, fire pit & wisteria-draped sitting area. Imagine walking to town for dinner, biking to the beach, or driving a few mins to the train. A unique opportunity to enjoy charming and sophisticated living spaces, with incredible convenience in a coveted location.
Zillow last checked: 8 hours ago
Listing updated: June 24, 2025 at 06:37am
Listed by:
Pritchard Homes Team at William Raveis Real Estate,
Katie Cochran 401-575-0754,
William Raveis Real Estate 203-255-6841
Bought with:
Mary Ellen Brennan, RES.0757079
William Raveis Real Estate
Source: Smart MLS,MLS#: 24089671
Facts & features
Interior
Bedrooms & bathrooms
- Bedrooms: 4
- Bathrooms: 4
- Full bathrooms: 3
- 1/2 bathrooms: 1
Primary bedroom
- Features: Ceiling Fan(s), Walk-In Closet(s), Hardwood Floor
- Level: Upper
Bedroom
- Features: Hardwood Floor, Ceiling Fan(s)
- Level: Upper
Bedroom
- Features: Hardwood Floor, Ceiling Fan(s)
- Level: Upper
Bedroom
- Features: Ceiling Fan(s), Hardwood Floor
- Level: Main
Primary bathroom
- Features: Tile Floor, Stall Shower
- Level: Upper
Bathroom
- Features: Tile Floor, Tub w/Shower
- Level: Upper
Bathroom
- Features: Tile Floor
- Level: Lower
Bathroom
- Features: Tub w/Shower, Tile Floor
- Level: Main
Dining room
- Features: Hardwood Floor
- Level: Main
Kitchen
- Features: Remodeled, Breakfast Nook, Granite Counters, Eating Space, Hardwood Floor
- Level: Main
Living room
- Features: Fireplace, Hardwood Floor
- Level: Main
Rec play room
- Features: Vinyl Floor, Fireplace, Studio, Sliders
- Level: Lower
Sun room
- Features: Ceiling Fan(s), Vaulted Ceiling(s)
- Level: Main
Heating
- Hot Water, Natural Gas
Cooling
- Ceiling Fan(s), Window Unit(s)
Appliances
- Included: Gas Cooktop, Convection Oven, Microwave, Refrigerator, Freezer, Dishwasher, Washer, Dryer, Gas Water Heater, Tankless Water Heater
- Laundry: Upper Level
Features
- Wired for Data, Wired for Sound
- Windows: Thermopane Windows
- Basement: Full,Heated,Storage Space,Cooled,Interior Entry,Liveable Space
- Attic: Storage,Floored,Pull Down Stairs
- Number of fireplaces: 2
Interior area
- Total structure area: 2,874
- Total interior livable area: 2,874 sqft
- Finished area above ground: 2,034
- Finished area below ground: 840
Property
Parking
- Total spaces: 4
- Parking features: Attached, Paved, Driveway, Garage Door Opener, Private
- Attached garage spaces: 2
- Has uncovered spaces: Yes
Features
- Patio & porch: Screened, Terrace, Porch, Covered, Patio
- Exterior features: Rain Gutters, Garden, Lighting, Stone Wall
- Waterfront features: Beach Access
Lot
- Size: 0.28 Acres
- Features: Sloped, Cleared, Landscaped
Details
- Parcel number: 128619
- Zoning: A
Construction
Type & style
- Home type: SingleFamily
- Architectural style: Colonial
- Property subtype: Single Family Residence
Materials
- Shingle Siding, Cedar, Wood Siding
- Foundation: Concrete Perimeter
- Roof: Fiberglass,Gable
Condition
- New construction: No
- Year built: 1964
Utilities & green energy
- Sewer: Public Sewer
- Water: Public
Green energy
- Energy efficient items: Thermostat, Ridge Vents, Windows
Community & neighborhood
Community
- Community features: Golf, Library, Medical Facilities, Park, Public Rec Facilities, Near Public Transport, Shopping/Mall, Tennis Court(s)
Location
- Region: Fairfield
- Subdivision: University
Price history
| Date | Event | Price |
|---|---|---|
| 6/23/2025 | Sold | $1,428,000+29.8%$497/sqft |
Source: | ||
| 5/21/2025 | Listed for sale | $1,100,000$383/sqft |
Source: | ||
| 5/1/2025 | Pending sale | $1,100,000$383/sqft |
Source: | ||
| 4/23/2025 | Listed for sale | $1,100,000+229.3%$383/sqft |
Source: | ||
| 2/2/1989 | Sold | $334,000$116/sqft |
Source: Public Record Report a problem | ||
Public tax history
| Year | Property taxes | Tax assessment |
|---|---|---|
| 2025 | $14,193 +1.8% | $499,940 |
| 2024 | $13,948 +1.4% | $499,940 |
| 2023 | $13,753 +1% | $499,940 |
Find assessor info on the county website
Neighborhood: 06824
Nearby schools
GreatSchools rating
- 7/10Riverfield SchoolGrades: K-5Distance: 0.3 mi
- 8/10Roger Ludlowe Middle SchoolGrades: 6-8Distance: 1 mi
- 9/10Fairfield Ludlowe High SchoolGrades: 9-12Distance: 0.9 mi
Schools provided by the listing agent
- Elementary: Riverfield
- Middle: Roger Ludlowe
- High: Fairfield Ludlowe
Source: Smart MLS. This data may not be complete. We recommend contacting the local school district to confirm school assignments for this home.

Get pre-qualified for a loan
At Zillow Home Loans, we can pre-qualify you in as little as 5 minutes with no impact to your credit score.An equal housing lender. NMLS #10287.
Sell for more on Zillow
Get a free Zillow Showcase℠ listing and you could sell for .
$1,463,400
2% more+ $29,268
With Zillow Showcase(estimated)
$1,492,668