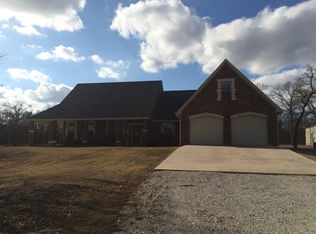Sold for $530,000 on 07/28/25
$530,000
1333 Red Cedar Rd, Ardmore, OK 73401
3beds
2,308sqft
SingleFamily
Built in 2006
15 Acres Lot
$532,600 Zestimate®
$230/sqft
$2,438 Estimated rent
Home value
$532,600
Estimated sales range
Not available
$2,438/mo
Zestimate® history
Loading...
Owner options
Explore your selling options
What's special
Description: Southwest styled 3 bd, 2 1/2 bath home on 15 wooded acres, fully fenced, 2304 sq. ft.. detached 3 car garage, 1 bay equipped with workshop water/climate control, built 2006, Dickson school district. HVAC heat pump installed 2018. TPO membrane roof installed 2022.
Features: Safe room, high efficiency wood burning fireplace, passive solar design with additional 26 panel solar system grid connected (installed 2017), ADA design with wide doors and wheelchair compatible shower.
Additional amenities: Insulated metal bldg. with 300 sq. ft finished studio apartment and 300 sq. ft shop/storage. 2 permanent ponds, 3rd additional seasonal pond. 2 wells, 1 mile of established walking trails, swim spa, trellised and irrigated 1/2 acre suitable for vineyard, large chicken pen, 3 miles from Lake Murray boat launch.
Facts & features
Interior
Bedrooms & bathrooms
- Bedrooms: 3
- Bathrooms: 3
- Full bathrooms: 2
- 1/2 bathrooms: 1
Heating
- Heat pump, Other, Electric, Solar
Cooling
- Central, Other, Solar
Appliances
- Included: Dishwasher, Dryer, Freezer, Garbage disposal, Microwave, Range / Oven, Refrigerator
Features
- Flooring: Concrete
- Basement: None
- Has fireplace: Yes
Interior area
- Total interior livable area: 2,308 sqft
Property
Parking
- Parking features: Garage - Detached
Features
- Exterior features: Other, Stucco
- Has spa: Yes
- Has view: Yes
- View description: Territorial
Lot
- Size: 15 Acres
Details
- Parcel number: 100069360
Construction
Type & style
- Home type: SingleFamily
- Architectural style: Contemporary
Materials
- Frame
- Foundation: Concrete
- Roof: Other
Condition
- Year built: 2006
Community & neighborhood
Location
- Region: Ardmore
Price history
| Date | Event | Price |
|---|---|---|
| 7/28/2025 | Sold | $530,000$230/sqft |
Source: Public Record Report a problem | ||
| 6/27/2025 | Pending sale | $530,000$230/sqft |
Source: | ||
| 6/9/2025 | Listed for sale | $530,000$230/sqft |
Source: | ||
| 4/23/2025 | Pending sale | $530,000$230/sqft |
Source: Owner Report a problem | ||
| 4/22/2025 | Listed for sale | $530,000+741.3%$230/sqft |
Source: Owner Report a problem | ||
Public tax history
| Year | Property taxes | Tax assessment |
|---|---|---|
| 2024 | $3,445 +1.6% | $34,824 +3% |
| 2023 | $3,390 +8.1% | $33,810 +3% |
| 2022 | $3,137 -3.1% | $32,825 -0.5% |
Find assessor info on the county website
Neighborhood: 73401
Nearby schools
GreatSchools rating
- 6/10Dickson Elementary SchoolGrades: PK-2Distance: 5 mi
- 5/10Dickson Middle SchoolGrades: 6-8Distance: 5 mi
- 6/10Dickson High SchoolGrades: 9-12Distance: 5 mi

Get pre-qualified for a loan
At Zillow Home Loans, we can pre-qualify you in as little as 5 minutes with no impact to your credit score.An equal housing lender. NMLS #10287.
