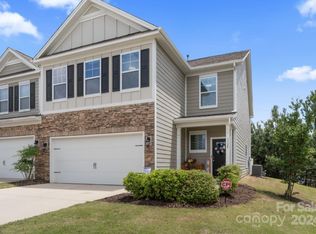Sold for $408,700
$408,700
1333 Rainier Dr, Fort Mill, SC 29708
4beds
0baths
2,407sqft
Townhouse
Built in 2017
1 Acres Lot
$408,900 Zestimate®
$170/sqft
$2,512 Estimated rent
Home value
$408,900
$388,000 - $429,000
$2,512/mo
Zestimate® history
Loading...
Owner options
Explore your selling options
What's special
2017 build 4 bed 2.5 townhouse. North Facing large Forest Grove End Unit in Fort Mill with low SC Taxes and most desirable school district. Open floor plan with lots of windows for natural light. Owner suite in first floor. Kitchen has the large Granite breakfast bar/island and ample staggered cabinets. Matching Frigidaire stainless appliances for gas range, refrigerator, dishwasher, and microwave. Huge Loft and 3 spacious bedrooms on second level. Large side yard, fenced back patio, children playground, community pool for outside time!!
Facts & features
Interior
Bedrooms & bathrooms
- Bedrooms: 4
- Bathrooms: 0
Heating
- Forced air, Gas
Cooling
- Central
Appliances
- Included: Dishwasher, Dryer, Freezer, Garbage disposal, Microwave, Range / Oven, Refrigerator, Trash compactor, Washer
Features
- Flooring: Tile, Carpet, Hardwood
- Has fireplace: No
Interior area
- Total interior livable area: 2,407 sqft
Property
Parking
- Total spaces: 2
- Parking features: Garage - Attached
Features
- Exterior features: Shingle, Stone, Vinyl, Brick, Cement / Concrete
Lot
- Size: 1 Acres
Details
- Parcel number: 6480101090
Construction
Type & style
- Home type: Townhouse
Materials
- brick
- Roof: Shake / Shingle
Condition
- Year built: 2017
Community & neighborhood
Location
- Region: Fort Mill
HOA & financial
HOA
- Has HOA: Yes
- HOA fee: $200 monthly
Other
Other facts
- Appliances \ Appliances \ Double Oven
- Appliances \ Double Oven
- AvailabilityDate \ 2019-07-01
- BuildingName \ Forest Grove
- Cable TV Ready
- CoolingYN \ true
- CoveredSpaces \ 2
- Elementary School: Gold Hill
- ExteriorFeatures \ In-Ground Irrigation
- FarmLandAreaUnits \ Square Feet
- GarageYN \ true
- Heating and Cooling \ CoolingYN \ true
- Heating and Cooling \ HeatingYN \ true
- Heating system: Zoned
- Heating: Gas
- HeatingYN \ true
- High School: Fort Mill
- LaundryFeatures \ Electric Dryer Hookup
- LaundryFeatures \ Upper Level
- LaundryFeatures \ Washer Hookup
- LeaseTerm \ 12 Months
- MLS Listing ID: 3505151
- MLS Name: CMLS API (CMLS API)
- Middle School: Gold Hill
- OpenParkingSpaces \ 0
- Other Building Features \ BuildingName \ Forest Grove
- Other Building Features \ PetsAllowed \ No
- Other Exterior Features \ ExteriorFeatures \ In-Ground Irrigation
- Other Interior Features \ LaundryFeatures \ Electric Dryer Hookup
- Other Interior Features \ LaundryFeatures \ Upper Level
- Other Interior Features \ LaundryFeatures \ Washer Hookup
- Other \ AvailabilityDate \ 2019-07-01
- Other \ TenantPays \ All Utilities
- ParkingFeatures \ Concrete
- ParkingFeatures \ Garage - 2 Car
- Size \ FarmLandAreaUnits \ Square Feet
- TenantPays \ All Utilities
Price history
| Date | Event | Price |
|---|---|---|
| 10/15/2025 | Sold | $408,700-14%$170/sqft |
Source: Public Record Report a problem | ||
| 5/13/2025 | Listing removed | $475,000$197/sqft |
Source: | ||
| 4/9/2025 | Price change | $475,000+28.4%$197/sqft |
Source: | ||
| 12/5/2023 | Listing removed | -- |
Source: Zillow Rentals Report a problem | ||
| 11/4/2023 | Price change | $2,500-9.1%$1/sqft |
Source: Zillow Rentals Report a problem | ||
Public tax history
| Year | Property taxes | Tax assessment |
|---|---|---|
| 2025 | -- | $14,360 +9.4% |
| 2024 | $2,309 +3.8% | $13,121 |
| 2023 | $2,225 +0.9% | $13,121 |
Find assessor info on the county website
Neighborhood: 29708
Nearby schools
GreatSchools rating
- 8/10Pleasant Knoll Elementary SchoolGrades: K-5Distance: 1.9 mi
- 6/10Gold Hill Middle SchoolGrades: 6-8Distance: 2.1 mi
- 10/10Fort Mill High SchoolGrades: 9-12Distance: 4.1 mi
Schools provided by the listing agent
- Elementary: Gold Hill
- High: Fort Mill
Source: The MLS. This data may not be complete. We recommend contacting the local school district to confirm school assignments for this home.
Get a cash offer in 3 minutes
Find out how much your home could sell for in as little as 3 minutes with a no-obligation cash offer.
Estimated market value
$408,900
