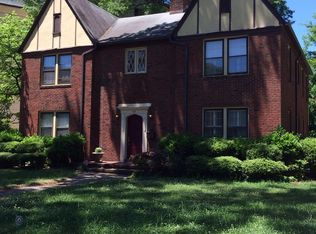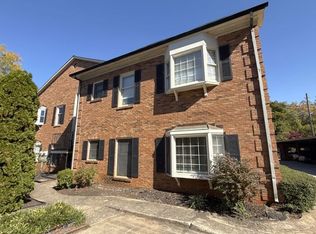Amazing opportunity for a luxury residence in the heart of Myers Park. This full floor unit is accessible through a private elevator shared with only 5 homeowners and goes directly from the secured underground parking directly into this custom fourth floor unit. Penthouse style living features high ceilings, hardwood floors, designer lighting and cabinetry and a linear fireplace. Gourmet kitchen with Sub-Zero refrigerator, Wolf range and oversized island open to spacious great room. Walk-in pantry with additional wine refrigerator. Private terrace off large dining room has gas line for grilling. Primary suite with private terrace and ensuite bath with large walk-in shower and soaking tub. Two additional bedrooms with ensuite baths. Entire home is on Control4; Video, audio, lighting and shades. This unit is deeded three parking spaces and a storage closet. Easy access to shops, retail, restaurant and parks.
Active
$1,375,000
1333 Queens Rd #D4, Charlotte, NC 28207
3beds
2,561sqft
Est.:
Condominium
Built in 2018
-- sqft lot
$-- Zestimate®
$537/sqft
$900/mo HOA
What's special
Linear fireplaceHigh ceilingsPenthouse style livingGourmet kitchenHardwood floorsDesigner lighting and cabinetryOversized island
- 3 days |
- 443 |
- 19 |
Zillow last checked: 8 hours ago
Listing updated: February 12, 2026 at 07:46am
Listing Provided by:
Valerie Mitchener valerie@hmproperties.com,
Corcoran HM Properties
Source: Canopy MLS as distributed by MLS GRID,MLS#: 4344807
Tour with a local agent
Facts & features
Interior
Bedrooms & bathrooms
- Bedrooms: 3
- Bathrooms: 4
- Full bathrooms: 3
- 1/2 bathrooms: 1
- Main level bedrooms: 3
Primary bedroom
- Level: Main
Bedroom s
- Level: Main
Bedroom s
- Level: Main
Bathroom full
- Level: Main
Bathroom full
- Level: Main
Bathroom full
- Level: Main
Bathroom half
- Level: Main
Dining room
- Level: Main
Great room
- Level: Main
Kitchen
- Level: Main
Laundry
- Level: Main
Heating
- Central, Natural Gas, Zoned
Cooling
- Ceiling Fan(s), Zoned
Appliances
- Included: Dishwasher, Disposal, Refrigerator, Tankless Water Heater
- Laundry: Laundry Room
Features
- Flooring: Tile, Wood
- Windows: Insulated Windows
- Has basement: No
- Fireplace features: Great Room
Interior area
- Total structure area: 2,561
- Total interior livable area: 2,561 sqft
- Finished area above ground: 2,561
- Finished area below ground: 0
Property
Parking
- Total spaces: 3
- Parking features: Assigned, Attached Garage, Garage on Main Level
- Attached garage spaces: 3
- Details: Three deeded parking spaces
Features
- Levels: One
- Stories: 1
- Entry location: Main
- Patio & porch: Terrace
- Exterior features: Elevator, Storage
Details
- Parcel number: 15505220
- Zoning: OFC
- Special conditions: Standard
Construction
Type & style
- Home type: Condo
- Property subtype: Condominium
Materials
- Brick Full, Stucco
- Foundation: Other - See Remarks
Condition
- New construction: No
- Year built: 2018
Utilities & green energy
- Sewer: Public Sewer
- Water: City
Community & HOA
Community
- Subdivision: Myers Park
HOA
- Has HOA: Yes
- HOA fee: $900 monthly
- HOA name: Greenway Realty Management
- HOA phone: 704-940-0847
Location
- Region: Charlotte
Financial & listing details
- Price per square foot: $537/sqft
- Tax assessed value: $1,359,075
- Date on market: 2/11/2026
- Cumulative days on market: 3 days
- Listing terms: Cash,Conventional
- Road surface type: Paved
Estimated market value
Not available
Estimated sales range
Not available
$6,435/mo
Price history
Price history
| Date | Event | Price |
|---|---|---|
| 2/11/2026 | Listed for sale | $1,375,000-5.2%$537/sqft |
Source: | ||
| 12/22/2025 | Listing removed | $1,450,000$566/sqft |
Source: | ||
| 9/22/2025 | Price change | $1,450,000-6.5%$566/sqft |
Source: | ||
| 5/6/2025 | Price change | $1,550,000-3.1%$605/sqft |
Source: | ||
| 2/24/2025 | Price change | $1,599,000-5.7%$624/sqft |
Source: | ||
Public tax history
Public tax history
| Year | Property taxes | Tax assessment |
|---|---|---|
| 2025 | -- | $1,359,075 |
| 2024 | -- | $1,359,075 |
| 2023 | -- | $1,359,075 |
Find assessor info on the county website
BuyAbility℠ payment
Est. payment
$8,690/mo
Principal & interest
$6530
HOA Fees
$900
Other costs
$1260
Climate risks
Neighborhood: Myers Park
Nearby schools
GreatSchools rating
- 8/10Eastover ElementaryGrades: K-5Distance: 0.3 mi
- 3/10Sedgefield MiddleGrades: 6-8Distance: 1.6 mi
- 7/10Myers Park HighGrades: 9-12Distance: 1.9 mi
Schools provided by the listing agent
- Elementary: Eastover
- Middle: Sedgefield
- High: Myers Park
Source: Canopy MLS as distributed by MLS GRID. This data may not be complete. We recommend contacting the local school district to confirm school assignments for this home.
Open to renting?
Browse rentals near this home.- Loading
- Loading
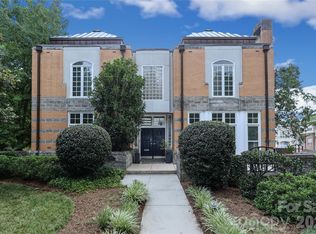

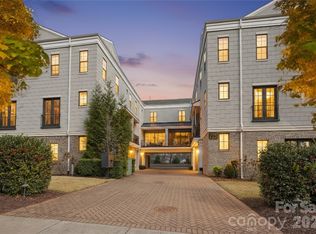
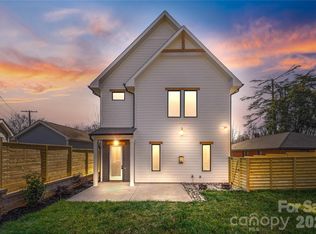
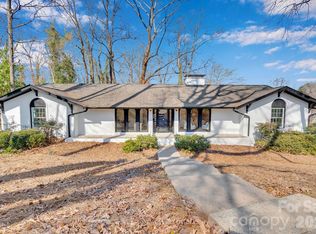
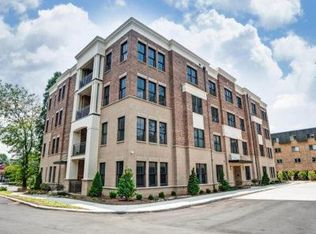
![[object Object]](https://photos.zillowstatic.com/fp/38d9f380ddc9ee2649b8382c8a8b4328-p_c.jpg)
