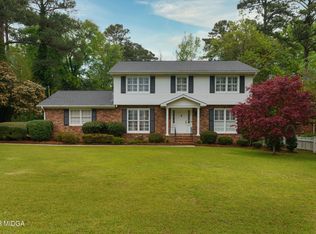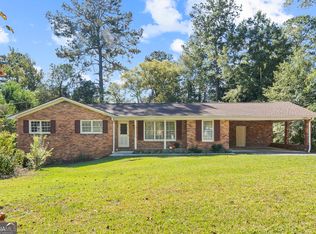Sold for $192,500
$192,500
1333 Normandy Rd, Macon, GA 31210
3beds
1,740sqft
Single Family Residence, Residential
Built in 1965
0.4 Acres Lot
$220,200 Zestimate®
$111/sqft
$1,592 Estimated rent
Home value
$220,200
$209,000 - $231,000
$1,592/mo
Zestimate® history
Loading...
Owner options
Explore your selling options
What's special
Great home for a building family or excellent rental. 3 bedroom, 2 bathroom with den & fireplace, formal dining room & living room. Hardwood throughout the home. There is a screened back porch & deck with a fenced in backyard. Convenient to North Macon shopping. Short hop to I-75.
Zillow last checked: 8 hours ago
Listing updated: April 04, 2023 at 12:16pm
Listed by:
Debbie Krysak 478-256-1361,
Fickling & Company, Inc.
Bought with:
Candy Conn McMahon, 206707
Conn Realty & Associates
Source: MGMLS,MLS#: 169399
Facts & features
Interior
Bedrooms & bathrooms
- Bedrooms: 3
- Bathrooms: 2
- Full bathrooms: 2
Primary bedroom
- Level: First
- Area: 168
- Dimensions: 14.00 X 12.00
Bedroom 2
- Area: 143
- Dimensions: 13.00 X 11.00
Bedroom 3
- Level: First
- Area: 132
- Dimensions: 12.00 X 11.00
Other
- Level: First
- Area: 70
- Dimensions: 10.00 X 7.00
Den
- Level: First
- Area: 216
- Dimensions: 18.00 X 12.00
Dining room
- Description: wood
- Level: First
- Area: 120
- Dimensions: 12.00 X 10.00
Foyer
- Level: First
- Area: 60
- Dimensions: 12.00 X 5.00
Kitchen
- Level: First
- Area: 100
- Dimensions: 10.00 X 10.00
Living room
- Level: First
- Area: 221
- Dimensions: 17.00 X 13.00
Other
- Description: Screened Porch
- Level: First
- Area: 270
- Dimensions: 27.00 X 10.00
Utility room
- Features: Vinyl
- Level: First
- Area: 102
- Dimensions: 17.00 X 6.00
Heating
- Electric
Cooling
- Central Air
Appliances
- Included: Built-In Electric Oven, Dishwasher, Disposal, Electric Cooktop, Electric Hookup, Range Hood, Refrigerator
- Laundry: Main Level, Laundry Room
Features
- Vinyl, Wood
- Flooring: Ceramic Tile, Hardwood
- Basement: Exterior Entry,Crawl Space
- Number of fireplaces: 1
- Fireplace features: Family Room
Interior area
- Total structure area: 1,740
- Total interior livable area: 1,740 sqft
- Finished area above ground: 1,740
- Finished area below ground: 0
Property
Parking
- Total spaces: 2
- Parking features: With Door(s), Kitchen Level, Garage Faces Front, Garage Door Opener, Garage, Attached
- Attached garage spaces: 2
Features
- Levels: One
- Patio & porch: Front Porch, Back, Covered, Deck, Porch, Rear Porch, Screened
- Exterior features: Private Yard, Other
- Fencing: Fenced
- Waterfront features: None
Lot
- Size: 0.40 Acres
- Dimensions: 103 x 169
Details
- Parcel number: M0440113
- Special conditions: Real Estate Owned,Sold As/Is
Construction
Type & style
- Home type: SingleFamily
- Architectural style: Traditional
- Property subtype: Single Family Residence, Residential
Materials
- Brick
- Foundation: Block
- Roof: Shingle
Condition
- Resale
- New construction: No
- Year built: 1965
Utilities & green energy
- Sewer: Public Sewer
- Water: Public
- Utilities for property: Cable Available, Electricity Available, Natural Gas Available, Phone Available, Sewer Available, Water Available
Community & neighborhood
Security
- Security features: Security System, Closed Circuit Camera(s), Security System Owned
Community
- Community features: Street Lights
Location
- Region: Macon
- Subdivision: Glen Cove
Other
Other facts
- Listing agreement: Exclusive Right To Sell
- Listing terms: Cash,Conventional
Price history
| Date | Event | Price |
|---|---|---|
| 3/31/2023 | Sold | $192,500+1.9%$111/sqft |
Source: | ||
| 3/13/2023 | Pending sale | $189,000$109/sqft |
Source: | ||
| 3/2/2023 | Listed for sale | $189,000+41.6%$109/sqft |
Source: | ||
| 9/15/2003 | Sold | $133,500$77/sqft |
Source: Agent Provided Report a problem | ||
Public tax history
| Year | Property taxes | Tax assessment |
|---|---|---|
| 2025 | $1,909 +0.9% | $78,740 |
| 2024 | $1,892 +182.3% | $78,740 +33.8% |
| 2023 | $670 -65.1% | $58,856 -15.2% |
Find assessor info on the county website
Neighborhood: 31210
Nearby schools
GreatSchools rating
- 6/10Lane Elementary SchoolGrades: PK-5Distance: 0.3 mi
- 5/10Howard Middle SchoolGrades: 6-8Distance: 4.4 mi
- 5/10Howard High SchoolGrades: 9-12Distance: 4.3 mi
Schools provided by the listing agent
- Elementary: Lane Elementary
- Middle: Howard Middle
- High: Howard
Source: MGMLS. This data may not be complete. We recommend contacting the local school district to confirm school assignments for this home.
Get a cash offer in 3 minutes
Find out how much your home could sell for in as little as 3 minutes with a no-obligation cash offer.
Estimated market value$220,200
Get a cash offer in 3 minutes
Find out how much your home could sell for in as little as 3 minutes with a no-obligation cash offer.
Estimated market value
$220,200

