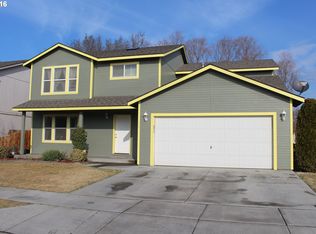Sold
$362,500
1333 Misty Dr, Hermiston, OR 97838
4beds
2,190sqft
Residential, Single Family Residence
Built in 2004
7,405.2 Square Feet Lot
$365,300 Zestimate®
$166/sqft
$2,468 Estimated rent
Home value
$365,300
$325,000 - $409,000
$2,468/mo
Zestimate® history
Loading...
Owner options
Explore your selling options
What's special
Just Listed!This spacious 4-bedroom, 2.5-bathroom two-story home is the perfect blend of comfort and convenience! With both a living room and family room, there’s plenty of space for everyone. Recent updates include a brand-new water heater, a new HVAC system (installed within the last two years), and a water softener system. The fenced backyard features a large concrete patio, perfect for relaxing or entertaining. Conveniently located near elementary and middle schools, this home is ideal for families. Don’t miss your chance—schedule a showing today!
Zillow last checked: 8 hours ago
Listing updated: May 22, 2025 at 06:13am
Listed by:
Destiny George 541-980-1148,
Destined Realty Group
Bought with:
Dalia Villegas, 201211023
John L Scott Hermiston
Source: RMLS (OR),MLS#: 499926346
Facts & features
Interior
Bedrooms & bathrooms
- Bedrooms: 4
- Bathrooms: 3
- Full bathrooms: 2
- Partial bathrooms: 1
- Main level bathrooms: 1
Primary bedroom
- Level: Upper
Heating
- Forced Air
Cooling
- Central Air
Appliances
- Included: Dishwasher, Disposal, Free-Standing Range, Free-Standing Refrigerator, Microwave, Plumbed For Ice Maker, Gas Water Heater, Tank Water Heater
Features
- Vaulted Ceiling(s), Pantry
- Flooring: Laminate, Wall to Wall Carpet
- Basement: Crawl Space
Interior area
- Total structure area: 2,190
- Total interior livable area: 2,190 sqft
Property
Parking
- Total spaces: 2
- Parking features: Driveway, Garage Door Opener, Attached
- Attached garage spaces: 2
- Has uncovered spaces: Yes
Features
- Levels: Two
- Stories: 2
- Patio & porch: Patio
- Exterior features: Yard
- Fencing: Fenced
- Has view: Yes
- View description: City
Lot
- Size: 7,405 sqft
- Features: Sprinkler, SqFt 7000 to 9999
Details
- Parcel number: 157951
Construction
Type & style
- Home type: SingleFamily
- Property subtype: Residential, Single Family Residence
Materials
- Lap Siding
- Foundation: Concrete Perimeter
- Roof: Composition
Condition
- Resale
- New construction: No
- Year built: 2004
Utilities & green energy
- Gas: Gas
- Sewer: Public Sewer
- Water: Public
Community & neighborhood
Location
- Region: Hermiston
Other
Other facts
- Listing terms: Cash,Conventional,FHA,USDA Loan,VA Loan
- Road surface type: Paved
Price history
| Date | Event | Price |
|---|---|---|
| 5/22/2025 | Sold | $362,500-1.5%$166/sqft |
Source: | ||
| 4/22/2025 | Pending sale | $367,900$168/sqft |
Source: | ||
| 4/21/2025 | Listed for sale | $367,900$168/sqft |
Source: | ||
| 4/9/2025 | Pending sale | $367,900$168/sqft |
Source: | ||
| 1/24/2025 | Listed for sale | $367,900+157.4%$168/sqft |
Source: | ||
Public tax history
| Year | Property taxes | Tax assessment |
|---|---|---|
| 2024 | $4,070 +3.2% | $194,740 +6.1% |
| 2022 | $3,945 +2.4% | $183,570 +3% |
| 2021 | $3,852 +3.6% | $178,230 +3% |
Find assessor info on the county website
Neighborhood: 97838
Nearby schools
GreatSchools rating
- 6/10Highland Hills Elementary SchoolGrades: K-5Distance: 0.6 mi
- 5/10Sandstone Middle SchoolGrades: 6-8Distance: 0.2 mi
- 7/10Hermiston High SchoolGrades: 9-12Distance: 1.7 mi
Schools provided by the listing agent
- Elementary: Highland Hills
- Middle: Sandstone
- High: Hermiston
Source: RMLS (OR). This data may not be complete. We recommend contacting the local school district to confirm school assignments for this home.

Get pre-qualified for a loan
At Zillow Home Loans, we can pre-qualify you in as little as 5 minutes with no impact to your credit score.An equal housing lender. NMLS #10287.
