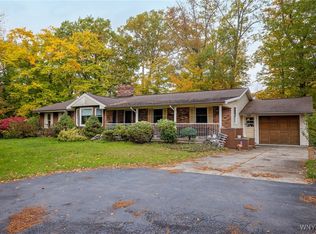Closed
$385,000
1333 Little Falls Rd, Corfu, NY 14036
3beds
1,476sqft
Single Family Residence
Built in 1989
1.86 Acres Lot
$434,600 Zestimate®
$261/sqft
$2,121 Estimated rent
Home value
$434,600
Estimated sales range
Not available
$2,121/mo
Zestimate® history
Loading...
Owner options
Explore your selling options
What's special
Serene Woodland Retreat Awaits You! Meticulously maintained 3 bed 2 full bath Cape Cod, cherished by its original owner. Minutes from the NYS Thruway. This stunning property offers breathtaking beauty of nature. Enjoy spectacular waterfront views of Tonawanda Creek & peaceful ambiance of a park-like setting. Natural landscaping enhances serene atmosphere. Enjoy spacious front porch, inviting side decks, & concrete patio. Ideal for entertaining. Lofted 2-car garage, a 24x32 barn, 30x30 egress walkout basement, endless possibilities for expansion & personalization. Inside, large bedrooms w/ample closet space provide comfort & convenience. Expansive windows fill the home w/natural light. 1st floor boasts a primary suite & the convenience of 1st floor laundry. Freshly painted kitchen features modern appliances plenty of cabinetry. Freshly painted dine/living area. Bonus kitchen & 2nd full bath on 2nd floor present perfect opportunity for creative living arrangements—transform it into a guest suite. Roof 14' Water Softener 15' Windows & Storm Doors. Sqft was measured by a licensed appraiser & differs from the tax records. Offers due Wed. 8/21 10am. OH 8/14/24 5p-7p & 8/17/24 11a-1p.
Zillow last checked: 8 hours ago
Listing updated: November 10, 2024 at 06:39pm
Listed by:
Rachel Corcoran 716-462-9233,
Own NY Real Estate LLC
Bought with:
Bernard Benson, 10401296292
Exit Turning Key Realty
Source: NYSAMLSs,MLS#: B1555802 Originating MLS: Buffalo
Originating MLS: Buffalo
Facts & features
Interior
Bedrooms & bathrooms
- Bedrooms: 3
- Bathrooms: 2
- Full bathrooms: 2
- Main level bathrooms: 1
- Main level bedrooms: 1
Bedroom 1
- Level: First
- Dimensions: 11.00 x 15.00
Bedroom 2
- Level: Second
- Dimensions: 11.00 x 14.00
Bedroom 3
- Level: Second
- Dimensions: 11.00 x 14.00
Basement
- Level: Basement
- Dimensions: 30.00 x 30.00
Family room
- Level: First
- Dimensions: 29.00 x 11.00
Kitchen
- Level: First
- Dimensions: 14.00 x 25.00
Kitchen
- Level: Second
- Dimensions: 8.00 x 12.00
Laundry
- Level: First
- Dimensions: 5.00 x 9.00
Heating
- Electric, Propane, Baseboard, Forced Air, Wall Furnace
Cooling
- Window Unit(s)
Appliances
- Included: Dryer, Dishwasher, Electric Cooktop, Gas Oven, Gas Range, Microwave, Propane Water Heater, Refrigerator, Washer, Water Softener Owned
- Laundry: Main Level
Features
- Ceiling Fan(s), Eat-in Kitchen, Separate/Formal Living Room, Living/Dining Room, Sliding Glass Door(s), Natural Woodwork, Bath in Primary Bedroom, Main Level Primary, Primary Suite
- Flooring: Carpet, Hardwood, Tile, Varies, Vinyl
- Doors: Sliding Doors
- Basement: Full,Walk-Out Access
- Has fireplace: No
Interior area
- Total structure area: 1,476
- Total interior livable area: 1,476 sqft
Property
Parking
- Total spaces: 2
- Parking features: Detached, Garage, Driveway
- Garage spaces: 2
Features
- Patio & porch: Deck, Open, Patio, Porch
- Exterior features: Deck, Gravel Driveway, Sprinkler/Irrigation, Patio
- Has view: Yes
- View description: Water
- Has water view: Yes
- Water view: Water
- Waterfront features: River Access, Stream
- Body of water: Other
- Frontage length: 200
Lot
- Size: 1.86 Acres
- Dimensions: 212 x 382
- Features: Irregular Lot
Details
- Additional structures: Barn(s), Outbuilding
- Parcel number: 1842890090000002015011
- Special conditions: Standard
Construction
Type & style
- Home type: SingleFamily
- Architectural style: Cape Cod
- Property subtype: Single Family Residence
Materials
- Vinyl Siding
- Foundation: Block
- Roof: Metal
Condition
- Resale
- Year built: 1989
Utilities & green energy
- Electric: Circuit Breakers
- Sewer: Septic Tank
- Water: Other, See Remarks, Well
Community & neighborhood
Location
- Region: Corfu
Other
Other facts
- Listing terms: Cash,Conventional,FHA,VA Loan
Price history
| Date | Event | Price |
|---|---|---|
| 11/7/2024 | Sold | $385,000-3.7%$261/sqft |
Source: | ||
| 9/25/2024 | Pending sale | $399,999$271/sqft |
Source: | ||
| 8/29/2024 | Contingent | $399,999$271/sqft |
Source: | ||
| 8/23/2024 | Pending sale | $399,999$271/sqft |
Source: | ||
| 8/11/2024 | Listed for sale | $399,999$271/sqft |
Source: | ||
Public tax history
| Year | Property taxes | Tax assessment |
|---|---|---|
| 2024 | -- | $208,890 |
| 2023 | -- | $208,890 |
| 2022 | -- | $208,890 |
Find assessor info on the county website
Neighborhood: 14036
Nearby schools
GreatSchools rating
- NAPembroke Primary SchoolGrades: K-2Distance: 4.2 mi
- 7/10Pembroke Junior Senior High SchoolGrades: 7-12Distance: 2.5 mi
- 7/10Pembroke Intermediate SchoolGrades: 3-6Distance: 4.5 mi
Schools provided by the listing agent
- High: Pembroke Junior-Senior High
- District: Pembroke
Source: NYSAMLSs. This data may not be complete. We recommend contacting the local school district to confirm school assignments for this home.
