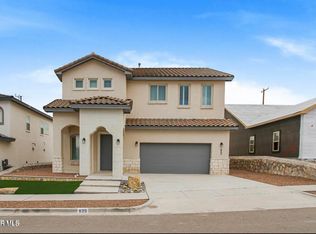Discover the perfect blend of style, space, and comfort in this beautifully crafted two-story home. With 4 bedrooms and 2.5 bathrooms, it's thoughtfully designed to accommodate families of all sizes.
Step into a bright and inviting living room ideal for entertaining or relaxing, paired with a cozy den that can serve as a home office, reading nook, or play area. The open-concept layout allows natural light to flow freely, creating a warm and welcoming atmosphere throughout the main floor.
The kitchen is a chef's delight, featuring ample counter space and seamless access to the living and dining areas perfect for hosting and everyday living.
Upstairs, you'll find well-proportioned bedrooms that offer comfort and privacy, including a generous master suite complete with its own en-suite bathroom.
Step outside to enjoy a spacious backyard ideal for outdoor fun or peaceful relaxation. A charming patio invites weekend barbecues or tranquil evenings under the stars, while the 2-car garage provides added convenience and storage.
This home is a harmonious blend of functionality and charm an ideal setting to make lasting memories.
Situated just off Loop 375 and Zaragoza, this location offers excellent convenience less than 2 miles from the nearest Neighborhood Walmart and under 5 miles from a Walmart Supercenter. You'll also find a variety of restaurants close by, along with a shopping center within a 5-mile radius.
No Dogs Allowed: Tenants may not keep dogs on the premises.
No Smoking Allowed: Smoking is prohibited inside the rental unit and/or on the property.
Utilities: Tenant is responsible for payment of all utility services (e.g., electricity, water, gas, etc.).
House for rent
Accepts Zillow applications
$2,300/mo
1333 James Dudley Dr, El Paso, TX 79936
4beds
1,682sqft
Price may not include required fees and charges.
Single family residence
Available Fri Aug 1 2025
No pets
Central air
In unit laundry
Attached garage parking
-- Heating
What's special
Spacious backyardCharming patioNatural lightAmple counter spaceGenerous master suiteOpen-concept layout
- 1 day
- on Zillow |
- -- |
- -- |
Travel times
Facts & features
Interior
Bedrooms & bathrooms
- Bedrooms: 4
- Bathrooms: 3
- Full bathrooms: 3
Cooling
- Central Air
Appliances
- Included: Dryer, Freezer, Microwave, Oven, Refrigerator, Washer
- Laundry: In Unit
Features
- Flooring: Carpet, Tile
Interior area
- Total interior livable area: 1,682 sqft
Property
Parking
- Parking features: Attached, Off Street
- Has attached garage: Yes
- Details: Contact manager
Details
- Parcel number: V89399954201700
Construction
Type & style
- Home type: SingleFamily
- Property subtype: Single Family Residence
Community & HOA
Location
- Region: El Paso
Financial & listing details
- Lease term: 1 Year
Price history
| Date | Event | Price |
|---|---|---|
| 7/17/2025 | Listed for rent | $2,300+109.1%$1/sqft |
Source: Zillow Rentals | ||
| 11/18/2016 | Sold | -- |
Source: Agent Provided | ||
| 8/30/2016 | Price change | $133,000-1.1%$79/sqft |
Source: CENTURY 21 APD Associates #701081 | ||
| 6/23/2016 | Listed for sale | $134,500-2.9%$80/sqft |
Source: Century 21 APD & Associates #701081 | ||
| 12/4/2014 | Listing removed | $1,100$1/sqft |
Source: Century 21 APD & Associates #563256 | ||
![[object Object]](https://photos.zillowstatic.com/fp/3c9d0ec7817c617b5cef2f37a4fd2d69-p_i.jpg)
