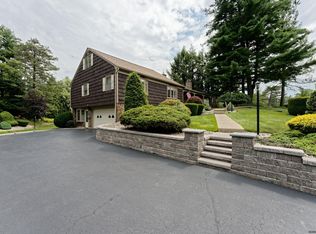LOW 3.6% ASSUMABLE INTEREST VA MORTGAGE AVAILABLE! Stretch out in almost 5,000 square feet including three potential master suite options, both formal and informal living rooms and a finished basement. The layout lends itself perfectly to any large, growing family, long-term guests, or in-law needs. Enjoy your newly renovated custom kitchen with beautiful granite counters and stainless steel appliances. The back addition makes an awesome first floor master suite, home office, optional family room or home theatre. Sit out back on your three season, screened-in porch. Your fully owned solar provides significant savings on electric and cooling expenses. Tucked high up on a almost half acre private lot with a deep back yard makes this a must have. Call for details.
This property is off market, which means it's not currently listed for sale or rent on Zillow. This may be different from what's available on other websites or public sources.
