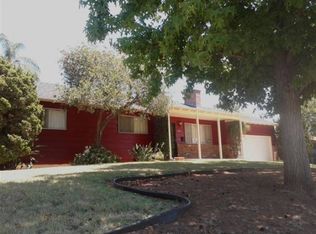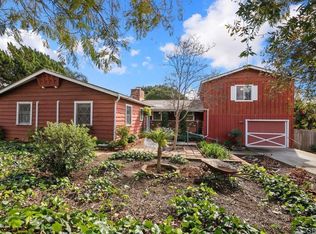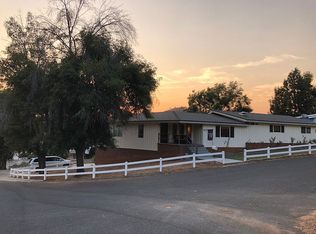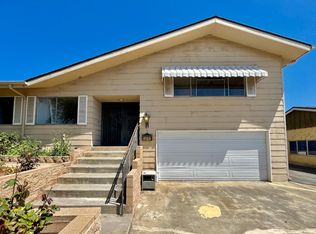Sold for $675,000
$675,000
1333 El Rey Ave, El Cajon, CA 92021
3beds
2,263sqft
Single Family Residence
Built in 1957
0.26 Acres Lot
$688,800 Zestimate®
$298/sqft
$3,892 Estimated rent
Home value
$688,800
$634,000 - $751,000
$3,892/mo
Zestimate® history
Loading...
Owner options
Explore your selling options
What's special
Located on a spacious corner lot in El Cajon, this 3-bedroom, 2-bathroom home offers a rare opportunity for buyers looking to personalize and update a property to make it their own. At the heart of the home is a centrally located fireplace, creating a warm and inviting living space. The main floor features three bedrooms and two full bathrooms, along with a functional layout that’s ready for your vision. A large bonus room upstairs offers flexible space for a home office, playroom, or creative studio. Downstairs, a dedicated laundry room sits next to a small workshop area—ideal for light projects or extra storage. While the home does need updating, its generous lot, unique layout, and prime location offer great value and a strong foundation for future improvements. Whether you're an investor or a homeowner with a creative eye, this El Cajon property is a must-see. This is a County of San Diego Public Administrator probate sale. Cash offers only due to condition.
Zillow last checked: 8 hours ago
Listing updated: September 22, 2025 at 08:39am
Listed by:
John Notman Jr. DRE #01863100 858-378-3035,
John S Notman, Broker
Bought with:
Hala Yousif, DRE #01354004
Exceptional Realty
Source: SDMLS,MLS#: 250031834 Originating MLS: San Diego Association of REALTOR
Originating MLS: San Diego Association of REALTOR
Facts & features
Interior
Bedrooms & bathrooms
- Bedrooms: 3
- Bathrooms: 2
- Full bathrooms: 2
Heating
- Fireplace, Forced Air Unit
Cooling
- Central Forced Air
Appliances
- Included: Dishwasher, Electric Oven, Electric Cooking
- Laundry: Electric, Gas
Interior area
- Total structure area: 2,263
- Total interior livable area: 2,263 sqft
Property
Parking
- Total spaces: 6
- Parking features: Attached
- Garage spaces: 2
Features
- Levels: 2 Story
- Pool features: N/K
- Fencing: Partial
Lot
- Size: 0.26 Acres
Details
- Parcel number: 4840620100
- Zoning: R-1:SINGLE
- Zoning description: R-1:SINGLE
Construction
Type & style
- Home type: SingleFamily
- Property subtype: Single Family Residence
Materials
- Wood/Stucco
- Roof: Composition,Rock/Gravel
Condition
- Year built: 1957
Utilities & green energy
- Sewer: Public Sewer
- Water: Public
Community & neighborhood
Location
- Region: El Cajon
- Subdivision: EL CAJON
Other
Other facts
- Listing terms: Cash
Price history
| Date | Event | Price |
|---|---|---|
| 9/19/2025 | Sold | $675,000-10%$298/sqft |
Source: | ||
| 8/20/2025 | Pending sale | $750,000$331/sqft |
Source: | ||
| 8/7/2025 | Price change | $750,000-6.1%$331/sqft |
Source: | ||
| 7/9/2025 | Price change | $799,000-3.2%$353/sqft |
Source: | ||
| 6/26/2025 | Listed for sale | $825,000$365/sqft |
Source: | ||
Public tax history
| Year | Property taxes | Tax assessment |
|---|---|---|
| 2025 | $2,191 -10.5% | $178,886 +2% |
| 2024 | $2,448 +2.3% | $175,379 +2% |
| 2023 | $2,393 +4.5% | $171,941 +2% |
Find assessor info on the county website
Neighborhood: 92021
Nearby schools
GreatSchools rating
- 3/10W. D. Hall Elementary SchoolGrades: K-5Distance: 0.5 mi
- 4/10Greenfield Middle SchoolGrades: 6-8Distance: 0.3 mi
- 3/10El Cajon Valley High SchoolGrades: 9-12Distance: 1.5 mi
Get a cash offer in 3 minutes
Find out how much your home could sell for in as little as 3 minutes with a no-obligation cash offer.
Estimated market value$688,800
Get a cash offer in 3 minutes
Find out how much your home could sell for in as little as 3 minutes with a no-obligation cash offer.
Estimated market value
$688,800



