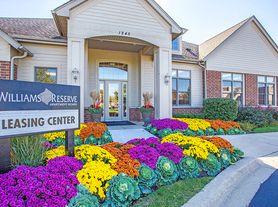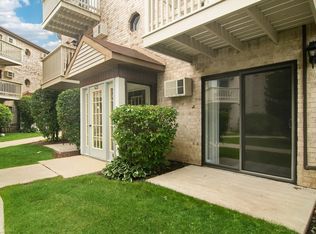This spacious 3 bedroom, 2 bath, 1 car garage has hardwood floors throughout & no stairs. New kitchen cabinets and counter top were installed recently. Master bedroom has a private bathroom with double sink & walking closet. Washer & Dryer are in the unit. Lots of natural light and also a private patio.Freshly painted. Requirements to rents are no smoking & 1 month security deposit.
Living Room 17X16
Bedroom 16X16
Dining Room 10X10
Bedroom 14X10
Kitchen 10X9
3rd Bedroom 10X10
Laundry Room 12X8
2 years min
Apartment for rent
Accepts Zillow applications
$2,450/mo
1333 E Evergreen Dr UNIT 7, Palatine, IL 60074
3beds
1,200sqft
Price may not include required fees and charges.
Apartment
Available now
Cats, small dogs OK
Central air
In unit laundry
Attached garage parking
Forced air
What's special
Lots of natural lightPrivate patioNew kitchen cabinetsWalking closet
- 3 days |
- -- |
- -- |
Travel times
Facts & features
Interior
Bedrooms & bathrooms
- Bedrooms: 3
- Bathrooms: 2
- Full bathrooms: 2
Heating
- Forced Air
Cooling
- Central Air
Appliances
- Included: Dishwasher, Dryer, Microwave, Oven, Refrigerator, Washer
- Laundry: In Unit
Features
- Flooring: Hardwood, Tile
Interior area
- Total interior livable area: 1,200 sqft
Property
Parking
- Parking features: Attached
- Has attached garage: Yes
- Details: Contact manager
Features
- Exterior features: Heating system: Forced Air
Details
- Parcel number: 02124100561031
Construction
Type & style
- Home type: Apartment
- Property subtype: Apartment
Building
Management
- Pets allowed: Yes
Community & HOA
Location
- Region: Palatine
Financial & listing details
- Lease term: 1 Year
Price history
| Date | Event | Price |
|---|---|---|
| 10/12/2025 | Listed for rent | $2,450$2/sqft |
Source: MRED as distributed by MLS GRID #12490056 | ||
| 8/29/2025 | Sold | $280,000-1.8%$233/sqft |
Source: | ||
| 8/22/2025 | Pending sale | $285,000$238/sqft |
Source: | ||
| 7/31/2025 | Contingent | $285,000$238/sqft |
Source: | ||
| 7/22/2025 | Listed for sale | $285,000$238/sqft |
Source: | ||
Neighborhood: 60074
There are 2 available units in this apartment building

