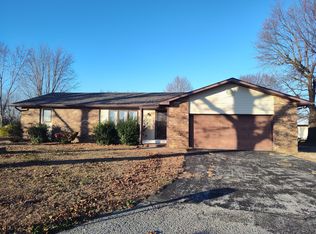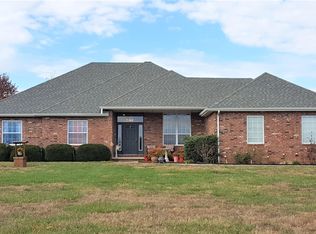Located just outside of town near Bolivar High School. 2.5 mostly cleared acres with 30'x60' shop with power, water, forced air heat, and full bath and attached lean-to. Home is all brick with 3 bed & 2 bath 1965 sqft and 2 living areas. Lots of closet space for storage. Zero entry from garage to the home for easy access. Roof is only 4 years old and the HVAC system was updated only 2 years ago. schedule your appointment to view this home today!
This property is off market, which means it's not currently listed for sale or rent on Zillow. This may be different from what's available on other websites or public sources.


