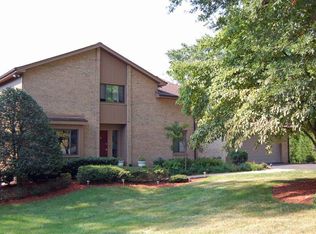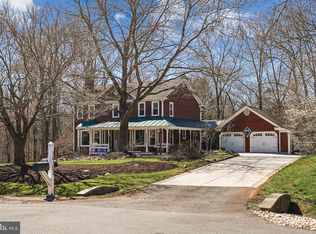Wonderful spacious contemporary w/excellent mn lvl living & light-filled walkout bsmt - just what you're looking for! Vaulted ceilings, clerestory windows, fresh paint, beautiful hardwoods & tile floors up, brand new carpet down. Big kitch w/granite island & bfst nook opens to delightful deck. HUGE bright LL with library built-ins walks out to private wooded backyard. EZ commute & great schools!
This property is off market, which means it's not currently listed for sale or rent on Zillow. This may be different from what's available on other websites or public sources.

