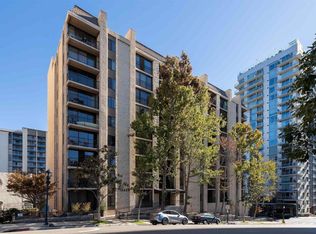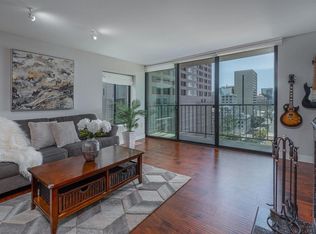Sold for $599,900 on 11/14/25
$599,900
1333 8th Ave UNIT 603, San Diego, CA 92101
2beds
1,143sqft
Condominium
Built in 1982
-- sqft lot
$599,800 Zestimate®
$525/sqft
$3,092 Estimated rent
Home value
$599,800
$558,000 - $648,000
$3,092/mo
Zestimate® history
Loading...
Owner options
Explore your selling options
What's special
This move-in-ready, single-level condo in the coveted Symphony Terrace community combines modern upgrades with convenience and excellent amenities. VA assumable rate available at 2.75 for VA eligible buyers. Featuring an open floor plan, the unit showcases newer LVP flooring throughout and a spacious living room that opens to a private balcony—ideal for relaxing or entertaining. The kitchen is equipped with granite countertops and stainless steel appliances, creating a stylish and functional space for cooking. The generously sized primary bedroom includes a private en-suite bathroom, offering a peaceful retreat. Residents benefit from access to a community pool, spa, and gym, plus a rare private guest suite available for just $30 per day—an exceptional convenience for visitors. Two assigned parking spaces are included in the secure underground garage for your peace of mind. Perfectly situated close to Downtown San Diego’s highlights—Balboa Park, the Gaslamp Quarter, Little Italy, and the Embarcadero—as well as premier shopping and dining options. With easy access to I-5 and 163 freeways, commuting is simple. Don’t miss your chance to own this beautifully updated home in a prime location!
Zillow last checked: 8 hours ago
Listing updated: November 28, 2025 at 10:13am
Listed by:
Tamara Markey-Truax DRE #01372439 619-370-3256,
Redfin
Bought with:
Tyler A Heim, DRE #02092934
eXp Realty of California, Inc.
Source: SDMLS,MLS#: 250030486 Originating MLS: San Diego Association of REALTOR
Originating MLS: San Diego Association of REALTOR
Facts & features
Interior
Bedrooms & bathrooms
- Bedrooms: 2
- Bathrooms: 2
- Full bathrooms: 2
Heating
- Combination Heating, Forced Air Unit
Cooling
- Central Forced Air, Other/Remarks, Electric
Appliances
- Included: Dishwasher, Disposal, Dryer, Fire Sprinklers, Garage Door Opener, Microwave, Refrigerator, Washer, Built In Range, Electric Oven, Electric Range, Electric Stove, Freezer, Ice Maker, Range/Stove Hood
- Laundry: Electric
Features
- Bathtub, High Ceilings (9 Feet+), Living Room Balcony, Pantry, Recessed Lighting, Shower, Shower in Tub, Storage Space, Trash Chute, Unfurnished
- Flooring: Linoleum/Vinyl, Stone
- Fireplace features: N/K
- Common walls with other units/homes: 2+ common walls
Interior area
- Total structure area: 1,143
- Total interior livable area: 1,143 sqft
Property
Parking
- Total spaces: 2
- Parking features: Assigned, Gated, Underground, Community Garage, Garage Door Opener
- Garage spaces: 2
Features
- Levels: 1 Story
- Stories: 9
- Patio & porch: Balcony
- Pool features: Community/Common
- Spa features: Community/Common
- Fencing: N/K
- Has view: Yes
- View description: City, Evening Lights, Panoramic, Pool, Neighborhood, City Lights
Lot
- Size: 0.46 Acres
Details
- Additional structures: N/K, Other/Remarks
- Parcel number: 5340451039
- Zoning: R-1:SINGLE
- Zoning description: R-1:SINGLE
Construction
Type & style
- Home type: Condo
- Property subtype: Condominium
Materials
- Stone, Concrete
- Roof: Concrete,Common Roof,Flat
Condition
- Year built: 1982
Utilities & green energy
- Sewer: Public Sewer
- Water: Public
Community & neighborhood
Security
- Security features: Gated Community
Community
- Community features: Exercise Room, Pet Restrictions, Pool, Spa/Hot Tub, Other/Remarks
Location
- Region: San Diego
- Subdivision: DOWNTOWN
HOA & financial
HOA
- HOA fee: $838 monthly
- Amenities included: Controlled Access, Gym/Ex Room, Hot Water, Pet Rules, Pets Permitted, Spa, Storage Area, Pool, Onsite Property Mgmt
- Services included: Common Area Maintenance, Exterior (Landscaping), Exterior Bldg Maintenance, Hot Water, Roof Maintenance, Trash Pickup, Water, Security
- Association name: Symphony Terrace
Other
Other facts
- Listing terms: Cash,Conventional,VA
Price history
| Date | Event | Price |
|---|---|---|
| 11/14/2025 | Sold | $599,900$525/sqft |
Source: | ||
| 8/8/2025 | Pending sale | $599,900$525/sqft |
Source: | ||
| 7/1/2025 | Price change | $599,900-1.7%$525/sqft |
Source: | ||
| 5/21/2025 | Price change | $610,000-3%$534/sqft |
Source: | ||
| 5/2/2025 | Price change | $629,000-1.7%$550/sqft |
Source: | ||
Public tax history
| Year | Property taxes | Tax assessment |
|---|---|---|
| 2025 | $7,871 +4.2% | $610,194 +2% |
| 2024 | $7,557 +2.3% | $598,230 +2% |
| 2023 | $7,386 +2.8% | $586,500 +2% |
Find assessor info on the county website
Neighborhood: Core-Columbia
Nearby schools
GreatSchools rating
- 3/10Washington Elementary SchoolGrades: K-5Distance: 0.6 mi
- 5/10Roosevelt International Middle SchoolGrades: 6-8Distance: 1.6 mi
- 5/10San Diego High SchoolGrades: 9-12Distance: 0.2 mi
Get a cash offer in 3 minutes
Find out how much your home could sell for in as little as 3 minutes with a no-obligation cash offer.
Estimated market value
$599,800
Get a cash offer in 3 minutes
Find out how much your home could sell for in as little as 3 minutes with a no-obligation cash offer.
Estimated market value
$599,800

