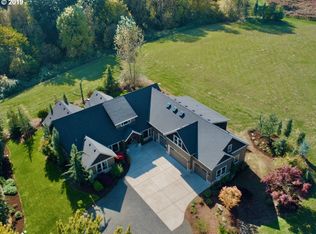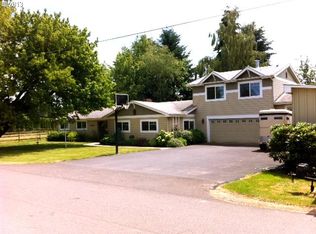Sold
$950,000
13329 NE Denbrook Rd, Aurora, OR 97002
5beds
4,546sqft
Residential, Single Family Residence
Built in 1978
5.24 Acres Lot
$941,500 Zestimate®
$209/sqft
$4,619 Estimated rent
Home value
$941,500
$894,000 - $998,000
$4,619/mo
Zestimate® history
Loading...
Owner options
Explore your selling options
What's special
Custom built mid-century craftsman home nestled on a gorgeous gated 5.24-acre private country estate setting, with mature towering trees and level pastures. With I-5 access just 2.1 miles away, it's an easy commute to either Portland or Salem. Willamette River access at Boones Ferry boat launch/Marina is only 1.8 mi away. It doesn't get much better than this! The home boasts classic architectural features including a semi-rotunda style living room complete w/stone hearth fireplace and second dining area option. Many built-in features & peeled natural log pillars add tasteful rustic charm to this wonderful home. The second kitchen, additional 2 rooms not mentioned in the detail and a huge family room, offer endless use possibilities such as multi-generational living quarters w/separate entrance or 2 additional non-conforming bedrooms. The brand new 380 sf composite deck off the spacious kitchen is the perfect spot for entertaining or an outdoor barbeque gathering. The nicely landscaped grounds and covered patio area offer lots of room to roam and play. The property's many outbuildings incl: 1,363 sf insulated shop w/220, 2,268 sf metal barn w/water, power & 6 miniature horse stalls w/multiple turnouts and 1,729 sf covered parking area for up to 6 cars or endless storage options. There's also a greenhouse for all your gardening needs and 2 wells on the property that supply water to multiple locations for both your garden and livestock. Fidelity National Comprehensive Plus Plan Home Warranty included & paid for by seller at a cost not to exceed $495. The peaceful relaxing views of the surrounding blueberry farm fields and open countryside this property offers are priceless and will provide perfect memories you'll never forget. Owner is a licensed broker in the state of Oregon.
Zillow last checked: 8 hours ago
Listing updated: July 31, 2023 at 03:15am
Listed by:
Rod Adams 503-984-0950,
Equity Oregon Real Estate,
Vince Pavlicek 503-266-2546,
Equity Oregon Real Estate
Bought with:
Melissa Corsetti, 201208540
Berkshire Hathaway HomeServices NW Real Estate
Source: RMLS (OR),MLS#: 23301511
Facts & features
Interior
Bedrooms & bathrooms
- Bedrooms: 5
- Bathrooms: 3
- Full bathrooms: 3
- Main level bathrooms: 1
Primary bedroom
- Features: Bathroom, Builtin Features, Double Sinks, Walkin Closet
- Level: Upper
- Area: 224
- Dimensions: 16 x 14
Bedroom 2
- Features: Wallto Wall Carpet
- Level: Main
- Area: 99
- Dimensions: 11 x 9
Bedroom 3
- Features: Wallto Wall Carpet
- Level: Upper
- Area: 121
- Dimensions: 11 x 11
Bedroom 4
- Level: Upper
- Area: 121
- Dimensions: 11 x 11
Dining room
- Features: Builtin Features, Deck, Eat Bar, Hardwood Floors, Sliding Doors
- Level: Main
- Area: 176
- Dimensions: 16 x 11
Family room
- Features: Fireplace, Patio, Sliding Doors, Laminate Flooring
- Level: Lower
- Area: 552
- Dimensions: 24 x 23
Kitchen
- Features: Builtin Features, Builtin Range, Island, Trash Compactor, Builtin Oven, Double Sinks, Free Standing Refrigerator, Vinyl Floor
- Level: Main
- Area: 210
- Width: 14
Living room
- Features: Fireplace, Hardwood Floors, High Ceilings, Wallto Wall Carpet
- Level: Main
- Area: 551
- Dimensions: 29 x 19
Heating
- Forced Air, Fireplace(s)
Cooling
- Heat Pump
Appliances
- Included: Built In Oven, Built-In Range, Dishwasher, Free-Standing Refrigerator, Plumbed For Ice Maker, Trash Compactor, Free-Standing Range, Propane Water Heater
- Laundry: Laundry Room
Features
- Central Vacuum, High Ceilings, Vaulted Ceiling(s), Built-in Features, Double Vanity, Eat Bar, Kitchen Island, Bathroom, Walk-In Closet(s), Plumbed, Storage
- Flooring: Hardwood, Wall to Wall Carpet, Laminate, Vinyl, Concrete
- Doors: Sliding Doors
- Windows: Double Pane Windows, Wood Frames
- Basement: Finished,Full,Separate Living Quarters Apartment Aux Living Unit
- Number of fireplaces: 2
- Fireplace features: Insert, Propane
Interior area
- Total structure area: 4,546
- Total interior livable area: 4,546 sqft
Property
Parking
- Total spaces: 5
- Parking features: Carport, RV Access/Parking, RV Boat Storage
- Garage spaces: 5
- Has carport: Yes
Accessibility
- Accessibility features: Main Floor Bedroom Bath, Accessibility
Features
- Stories: 3
- Patio & porch: Covered Patio, Deck, Patio
- Exterior features: Dog Run, Yard
- Fencing: Cross Fenced,Fenced
- Has view: Yes
- View description: Territorial
Lot
- Size: 5.24 Acres
- Features: Level, Private, Trees, Acres 5 to 7
Details
- Additional structures: Barn, Greenhouse, RVParking, RVBoatStorage, WorkshopBarn, Workshop
- Parcel number: 00832344
- Zoning: 551-EFU
Construction
Type & style
- Home type: SingleFamily
- Architectural style: Craftsman,Custom Style
- Property subtype: Residential, Single Family Residence
Materials
- Frame, Metal Siding, Wood Frame, Other, Cement Siding, Lap Siding, Shake Siding
- Foundation: Concrete Perimeter
- Roof: Composition
Condition
- Resale
- New construction: No
- Year built: 1978
Details
- Warranty included: Yes
Utilities & green energy
- Electric: 220 Volts
- Gas: Propane
- Sewer: Standard Septic
- Water: Private, Well
Community & neighborhood
Security
- Security features: Security Gate
Location
- Region: Aurora
Other
Other facts
- Listing terms: Cash,Conventional
- Road surface type: Paved
Price history
| Date | Event | Price |
|---|---|---|
| 10/9/2025 | Sold | $950,000$209/sqft |
Source: Public Record Report a problem | ||
| 7/28/2023 | Sold | $950,000-5%$209/sqft |
Source: | ||
| 6/28/2023 | Pending sale | $999,900$220/sqft |
Source: | ||
| 6/9/2023 | Listed for sale | $999,900$220/sqft |
Source: | ||
Public tax history
| Year | Property taxes | Tax assessment |
|---|---|---|
| 2025 | $6,459 +2.8% | $462,664 +3% |
| 2024 | $6,280 +6.2% | $449,309 +3% |
| 2023 | $5,914 +3.3% | $436,342 +3% |
Find assessor info on the county website
Neighborhood: 97002
Nearby schools
GreatSchools rating
- 2/10Howard Eccles Elementary SchoolGrades: K-6Distance: 4.1 mi
- 3/10Baker Prairie Middle SchoolGrades: 7-8Distance: 5.7 mi
- 7/10Canby High SchoolGrades: 9-12Distance: 4.4 mi
Schools provided by the listing agent
- Elementary: Eccles
- Middle: Baker Prairie
- High: Canby
Source: RMLS (OR). This data may not be complete. We recommend contacting the local school district to confirm school assignments for this home.
Get a cash offer in 3 minutes
Find out how much your home could sell for in as little as 3 minutes with a no-obligation cash offer.
Estimated market value$941,500
Get a cash offer in 3 minutes
Find out how much your home could sell for in as little as 3 minutes with a no-obligation cash offer.
Estimated market value
$941,500

