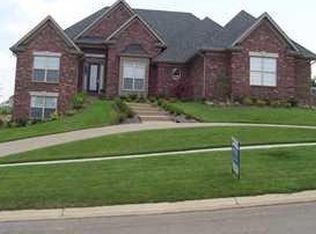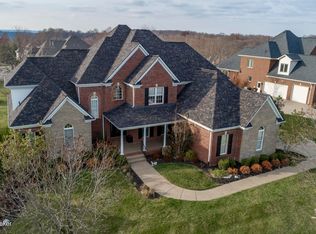Sold for $820,000 on 10/31/23
$820,000
13328 Ridgemoor Dr, Prospect, KY 40059
5beds
5,352sqft
Single Family Residence
Built in 2005
0.39 Acres Lot
$876,000 Zestimate®
$153/sqft
$5,032 Estimated rent
Home value
$876,000
$832,000 - $920,000
$5,032/mo
Zestimate® history
Loading...
Owner options
Explore your selling options
What's special
Welcome to thisEXTREMELY well maintained 5 BR / 4.5 BA Two Story executive home located in the highly desirable Hillcrest Subdivision and North Oldham School system. This listing boasts over 5,000 sq ft of very nice living space!! Some of the key highlights of this home include a Huge Primary BR Suite, one of the largest Primary Closets you'll ever set eyes on which runs the length of one side of the house, 2 Gas Fireplaces, a Tranquil Screened in Porch, 3 Car Garage, Irrigation System for your beautiful lawn, Electric Fence, and much more. New Roof 2020, Main floor A/C new in 2021, 2nd Floor Furnace and A/C new in 2022. Water Heater replaced in 2018. Kitchen range is natural gas ready for those want to be chefs out there. Make this one yours before someone else does!!
Zillow last checked: 8 hours ago
Listing updated: January 28, 2025 at 05:33am
Listed by:
Ken Ransdell 502-541-9635,
United Real Estate Louisville
Bought with:
Chantel M Treadway, 262888
RE/MAX Properties East
Source: GLARMLS,MLS#: 1642503
Facts & features
Interior
Bedrooms & bathrooms
- Bedrooms: 5
- Bathrooms: 5
- Full bathrooms: 4
- 1/2 bathrooms: 1
Primary bedroom
- Level: Second
Bedroom
- Level: Second
Bedroom
- Level: Second
Bedroom
- Level: Basement
Bedroom
- Level: Second
Primary bathroom
- Level: Second
Full bathroom
- Level: Second
Half bathroom
- Level: First
Full bathroom
- Level: Basement
Full bathroom
- Level: Second
Dining room
- Level: First
Family room
- Level: Basement
Family room
- Level: First
Kitchen
- Level: First
Laundry
- Level: Second
Office
- Level: First
Heating
- Forced Air, Natural Gas
Cooling
- Central Air
Features
- Basement: Partially Finished
- Number of fireplaces: 2
Interior area
- Total structure area: 3,920
- Total interior livable area: 5,352 sqft
- Finished area above ground: 3,920
- Finished area below ground: 1,432
Property
Parking
- Total spaces: 3
- Parking features: Attached, Entry Side
- Attached garage spaces: 3
Features
- Stories: 2
- Patio & porch: Screened Porch, Deck, Porch
- Pool features: Association
- Fencing: None
Lot
- Size: 0.39 Acres
Details
- Parcel number: 051906B462
Construction
Type & style
- Home type: SingleFamily
- Property subtype: Single Family Residence
Materials
- Brick
- Foundation: Concrete Perimeter
- Roof: Shingle
Condition
- Year built: 2005
Utilities & green energy
- Sewer: Public Sewer
- Water: Public
- Utilities for property: Electricity Connected
Community & neighborhood
Location
- Region: Prospect
- Subdivision: Hillcrest
HOA & financial
HOA
- Has HOA: Yes
- HOA fee: $1,460 annually
- Amenities included: Clubhouse, Pool
Price history
| Date | Event | Price |
|---|---|---|
| 10/31/2023 | Sold | $820,000-0.6%$153/sqft |
Source: | ||
| 9/15/2023 | Pending sale | $825,000$154/sqft |
Source: | ||
| 8/4/2023 | Listed for sale | $825,000+35.2%$154/sqft |
Source: | ||
| 12/8/2006 | Sold | $610,000$114/sqft |
Source: Public Record | ||
Public tax history
| Year | Property taxes | Tax assessment |
|---|---|---|
| 2022 | $7,161 +0.7% | $579,000 |
| 2021 | $7,115 -0.2% | $579,000 |
| 2020 | $7,132 +1% | $579,000 |
Find assessor info on the county website
Neighborhood: 40059
Nearby schools
GreatSchools rating
- 8/10Goshen At Hillcrest Elementary SchoolGrades: K-5Distance: 1.1 mi
- 9/10North Oldham Middle SchoolGrades: 6-8Distance: 1.5 mi
- 10/10North Oldham High SchoolGrades: 9-12Distance: 1.5 mi

Get pre-qualified for a loan
At Zillow Home Loans, we can pre-qualify you in as little as 5 minutes with no impact to your credit score.An equal housing lender. NMLS #10287.
Sell for more on Zillow
Get a free Zillow Showcase℠ listing and you could sell for .
$876,000
2% more+ $17,520
With Zillow Showcase(estimated)
$893,520
