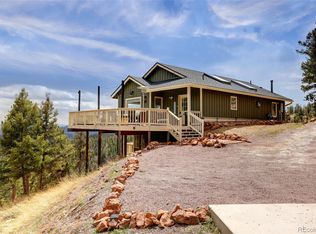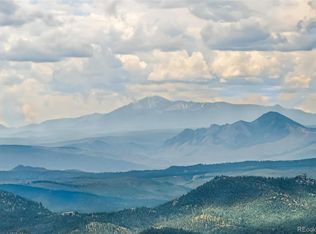Sold for $1,142,000
$1,142,000
13328 Elsie Road, Conifer, CO 80433
3beds
4,033sqft
Single Family Residence
Built in 1998
5 Acres Lot
$1,090,100 Zestimate®
$283/sqft
$3,727 Estimated rent
Home value
$1,090,100
$1.01M - $1.17M
$3,727/mo
Zestimate® history
Loading...
Owner options
Explore your selling options
What's special
Stunning VIEWS of Pikes Peak from most rooms in this lovely updated contemporary mountain home! This home has abundance of personality with new luxurious wood extra wide plank flooring, new designer bathrooms with perfect color choices! Enjoy the fabulous views from the new low maintenance decks. Five acres to roam and a fenced in area around the home for your dog. Handy new storage shed, all on a paved south facing driveway which helps with snow melt. Dead end road privacy ensures you can enjoy your sanctuary. The soaring ceilings, large windows and stylish updates makes this home a perfect place to call home. Granite kitchen, large pantry, walk-in closets, weight room, plenty of storage, all with a walkout basement and room to add a 4th bedroom if you need it. This is the home that you've been waiting for!
Zillow last checked: 8 hours ago
Listing updated: October 11, 2024 at 01:04pm
Listed by:
Dena Schlutz 720-734-8588 dena@pros.realtor,
Estate Professionals
Bought with:
Mary Rosinski, 40036335
Keller Williams Foothills Realty, LLC
Source: REcolorado,MLS#: 7414028
Facts & features
Interior
Bedrooms & bathrooms
- Bedrooms: 3
- Bathrooms: 3
- Full bathrooms: 2
- 1/2 bathrooms: 1
- Main level bathrooms: 1
Primary bedroom
- Level: Upper
Bedroom
- Level: Lower
Bedroom
- Level: Lower
Bathroom
- Level: Main
Bathroom
- Level: Upper
Bathroom
- Level: Lower
Heating
- Natural Gas, Radiant
Cooling
- None
Appliances
- Included: Dishwasher
Features
- Ceiling Fan(s), Five Piece Bath, Granite Counters, High Ceilings, Kitchen Island, Open Floorplan, Pantry, Primary Suite, T&G Ceilings, Vaulted Ceiling(s), Walk-In Closet(s)
- Flooring: Wood
- Windows: Double Pane Windows
- Basement: Full,Walk-Out Access
- Number of fireplaces: 2
- Fireplace features: Family Room, Gas, Master Bedroom
Interior area
- Total structure area: 4,033
- Total interior livable area: 4,033 sqft
- Finished area above ground: 2,195
- Finished area below ground: 1,117
Property
Parking
- Total spaces: 2
- Parking features: Asphalt
- Attached garage spaces: 2
Features
- Levels: Multi/Split
- Entry location: Ground
- Patio & porch: Deck
- Exterior features: Balcony, Private Yard
- Fencing: Partial
Lot
- Size: 5 Acres
- Features: Cul-De-Sac, Many Trees, Mountainous, Sloped
- Residential vegetation: Aspen, Wooded
Details
- Parcel number: 072348
- Zoning: A-2
- Special conditions: Standard
- Horses can be raised: Yes
Construction
Type & style
- Home type: SingleFamily
- Architectural style: Mountain Contemporary
- Property subtype: Single Family Residence
Materials
- Cedar, Wood Siding
- Foundation: Concrete Perimeter
- Roof: Composition
Condition
- Updated/Remodeled
- Year built: 1998
Utilities & green energy
- Water: Well
- Utilities for property: Electricity Connected, Natural Gas Connected
Community & neighborhood
Location
- Region: Conifer
- Subdivision: Richmond Hill
Other
Other facts
- Listing terms: Cash,Conventional,Jumbo
- Ownership: Individual
- Road surface type: Paved
Price history
| Date | Event | Price |
|---|---|---|
| 10/10/2024 | Sold | $1,142,000-0.7%$283/sqft |
Source: | ||
| 9/12/2024 | Pending sale | $1,150,000$285/sqft |
Source: | ||
| 8/24/2024 | Listed for sale | $1,150,000+50.3%$285/sqft |
Source: | ||
| 1/11/2021 | Sold | $765,000+2%$190/sqft |
Source: Public Record Report a problem | ||
| 12/8/2020 | Pending sale | $750,000$186/sqft |
Source: Keller Williams Foothills Realty #4358066 Report a problem | ||
Public tax history
| Year | Property taxes | Tax assessment |
|---|---|---|
| 2024 | $5,630 +33.1% | $64,945 |
| 2023 | $4,228 -1.3% | $64,945 +35.9% |
| 2022 | $4,286 +9.8% | $47,792 -2.8% |
Find assessor info on the county website
Neighborhood: 80433
Nearby schools
GreatSchools rating
- 6/10Elk Creek Elementary SchoolGrades: PK-5Distance: 4.7 mi
- 6/10West Jefferson Middle SchoolGrades: 6-8Distance: 4.8 mi
- 10/10Conifer High SchoolGrades: 9-12Distance: 3.8 mi
Schools provided by the listing agent
- Elementary: Elk Creek
- Middle: West Jefferson
- High: Conifer
- District: Jefferson County R-1
Source: REcolorado. This data may not be complete. We recommend contacting the local school district to confirm school assignments for this home.
Get a cash offer in 3 minutes
Find out how much your home could sell for in as little as 3 minutes with a no-obligation cash offer.
Estimated market value$1,090,100
Get a cash offer in 3 minutes
Find out how much your home could sell for in as little as 3 minutes with a no-obligation cash offer.
Estimated market value
$1,090,100

