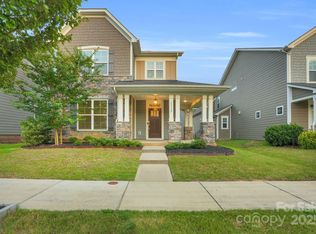Closed
$592,000
13328 Caite Ridge Rd, Davidson, NC 28036
4beds
2,551sqft
Single Family Residence
Built in 2019
0.13 Acres Lot
$597,500 Zestimate®
$232/sqft
$3,225 Estimated rent
Home value
$597,500
$556,000 - $645,000
$3,225/mo
Zestimate® history
Loading...
Owner options
Explore your selling options
What's special
Stunning Craftsman-Style Home in highly desirable Davidson and Hough high school district! Welcome to 13328 Caite Ridge—a beautifully designed home offering charm, character, and modern updates! Featuring new plank flooring (7/2023), tankless water heater, custom closets, and elegant mouldings, this open-concept gem is better than new (built in 2019). The spacious bedrooms include a large primary suite with a luxurious ensuite, plus a versatile bonus room/4th bedroom. Enjoy custom features like banquette seating, a drop zone, and a private office. Fully fenced backyard! Sidewalk-lined neighborhood provides easy access to downtown Davidson and Rocky River Greenway.
Zillow last checked: 8 hours ago
Listing updated: April 28, 2025 at 06:08am
Listing Provided by:
Amanda Chavis amanda@lewisandkirk.com,
Lewis And Kirk Realty LLC
Bought with:
Barrie Rojahn
Keller Williams Lake Norman
Source: Canopy MLS as distributed by MLS GRID,MLS#: 4217445
Facts & features
Interior
Bedrooms & bathrooms
- Bedrooms: 4
- Bathrooms: 3
- Full bathrooms: 2
- 1/2 bathrooms: 1
Primary bedroom
- Level: Upper
Bedroom s
- Level: Upper
Bedroom s
- Level: Upper
Bathroom half
- Level: Main
Bathroom full
- Level: Upper
Bathroom full
- Level: Upper
Other
- Level: Upper
Dining area
- Level: Main
Family room
- Level: Main
Kitchen
- Level: Main
Laundry
- Level: Upper
Living room
- Level: Main
Heating
- Heat Pump
Cooling
- Central Air
Appliances
- Included: Dishwasher, Disposal, Electric Oven, Gas Cooktop, Microwave, Tankless Water Heater
- Laundry: Electric Dryer Hookup, Laundry Room, Upper Level, Washer Hookup
Features
- Breakfast Bar, Drop Zone, Soaking Tub, Kitchen Island, Open Floorplan, Pantry, Walk-In Closet(s)
- Flooring: Carpet, Laminate
- Has basement: No
- Attic: Pull Down Stairs
- Fireplace features: Family Room, Gas Log
Interior area
- Total structure area: 2,551
- Total interior livable area: 2,551 sqft
- Finished area above ground: 2,551
- Finished area below ground: 0
Property
Parking
- Total spaces: 2
- Parking features: Attached Garage, Garage on Main Level
- Attached garage spaces: 2
Features
- Levels: Two
- Stories: 2
- Patio & porch: Covered, Front Porch, Rear Porch, Other
- Pool features: Community
- Fencing: Back Yard,Fenced
Lot
- Size: 0.13 Acres
Details
- Parcel number: 00728404
- Zoning: NG
- Special conditions: Standard
Construction
Type & style
- Home type: SingleFamily
- Property subtype: Single Family Residence
Materials
- Fiber Cement
- Foundation: Slab
- Roof: Composition
Condition
- New construction: No
- Year built: 2019
Details
- Builder name: Lennar
Utilities & green energy
- Sewer: Public Sewer
- Water: City
- Utilities for property: Cable Available
Community & neighborhood
Community
- Community features: Sidewalks, Walking Trails
Location
- Region: Davidson
- Subdivision: Westbranch
HOA & financial
HOA
- Has HOA: Yes
- HOA fee: $285 quarterly
Other
Other facts
- Listing terms: Cash,Conventional,FHA,VA Loan
- Road surface type: Concrete, Paved
Price history
| Date | Event | Price |
|---|---|---|
| 4/24/2025 | Sold | $592,000-0.5%$232/sqft |
Source: | ||
| 2/19/2025 | Price change | $595,000+3.5%$233/sqft |
Source: | ||
| 1/30/2025 | Listed for sale | $575,000+4.9%$225/sqft |
Source: | ||
| 6/26/2023 | Sold | $548,000$215/sqft |
Source: | ||
| 6/9/2023 | Listed for sale | $548,000+79.7%$215/sqft |
Source: | ||
Public tax history
| Year | Property taxes | Tax assessment |
|---|---|---|
| 2025 | -- | $495,700 |
| 2024 | -- | $495,700 -2.4% |
| 2023 | $3,799 +24.1% | $508,000 +58.4% |
Find assessor info on the county website
Neighborhood: 28036
Nearby schools
GreatSchools rating
- 9/10Davidson K-8 SchoolGrades: K-8Distance: 1.7 mi
- 6/10William Amos Hough HighGrades: 9-12Distance: 0.8 mi
Schools provided by the listing agent
- Elementary: Davidson K-8
- Middle: Bailey
- High: William Amos Hough
Source: Canopy MLS as distributed by MLS GRID. This data may not be complete. We recommend contacting the local school district to confirm school assignments for this home.
Get a cash offer in 3 minutes
Find out how much your home could sell for in as little as 3 minutes with a no-obligation cash offer.
Estimated market value$597,500
Get a cash offer in 3 minutes
Find out how much your home could sell for in as little as 3 minutes with a no-obligation cash offer.
Estimated market value
$597,500
