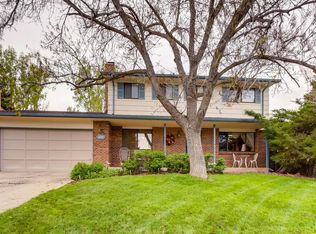Boasting a beautiful yard & incredible indoor features, this Acres Green oversized two-story is a great find! Peaceful neighborhood & expansive front porch. Open living room w/ a candescent trey ceiling. Formal dining room w/ detailed hardwood flooring. Spacious kitchen w/ granite countertops & backsplash, stainless steel appliances, gas cooktop, & island. Vast deck w/ an included awning, grill & hot tub! Family room w/ a granite-surround fireplace, built-ins, vaulted ceiling & bay window. Upstairs master w/ a walk-in closet & en suite bath. 3 additional beds & full bath upstairs. Vast second family room in the basement w/ a bar area & intricate stone wall & archways. Large fenced-in backyard w/ a vibrant lawn, mature trees, swing set, play set & space to garden! Oversized 2-car garage & extended driveway w/ a separate paved RV pad. Close to Altair Park, Acres Green Park, Park Meadows shopping center & more! Douglas County schools. Easy access to I-25 & C-470.
This property is off market, which means it's not currently listed for sale or rent on Zillow. This may be different from what's available on other websites or public sources.
