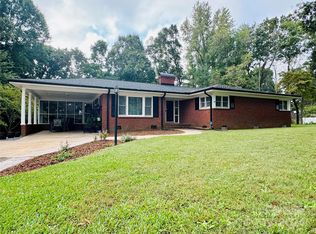Fannie Mae HomePath property with new new interior paint, flooring & stainless appl's! Brick rance located on 3+ acre lot with 2 car garage plus add'l detached 2 car garage/workshop. Screened porch, living rm fireplace, newer roof & great lot! Buyer receiving 10 days from verbal acceptance to inspect. Seller's addm & pre-qual/proof of funds required for final acceptance. Exempt from disclosures.
This property is off market, which means it's not currently listed for sale or rent on Zillow. This may be different from what's available on other websites or public sources.
