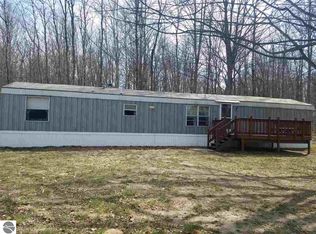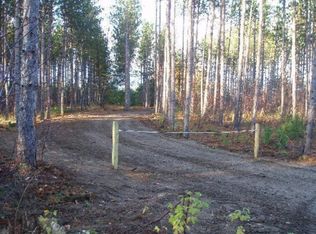Sold for $222,000 on 05/12/23
$222,000
13326 Harlan Rd, Copemish, MI 49625
4beds
1,728sqft
Single Family Residence, Manufactured Home
Built in 1999
7.71 Acres Lot
$270,900 Zestimate®
$128/sqft
$1,633 Estimated rent
Home value
$270,900
$255,000 - $287,000
$1,633/mo
Zestimate® history
Loading...
Owner options
Explore your selling options
What's special
Looking for that perfect hobby farm? This 7.71-acre parcel with ranch style home, two car garage, a 30 x 40 pole barn, chicken coop, riding ring and fenced pasture can accommodate all your animals. Setting off the road, this 4 bedroom 2 bath ranch (4th bedroom has no closet) is about 25 minutes from Traverse City or Cadillac. Large Kitchen, dining room with a pellet stove, spacious great room and nice size bedrooms. Enjoy the wildlife amongst the trees surrounding the farm. This home is close to Crystal Mountain, Lake Michigan, Sleep Bear Dunes and has a great up north feel. Red Amish building in front will be removed and is not included in sale.
Zillow last checked: 8 hours ago
Listing updated: May 18, 2023 at 09:55am
Listed by:
Jean Prangley Cell:231-878-8200,
REMAX Central 231-775-1205
Bought with:
Non Member Office
NON-MLS MEMBER OFFICE
Source: NGLRMLS,MLS#: 1907784
Facts & features
Interior
Bedrooms & bathrooms
- Bedrooms: 4
- Bathrooms: 2
- Full bathrooms: 2
- Main level bathrooms: 2
Primary bedroom
- Area: 144.9
- Dimensions: 12.6 x 11.5
Bedroom 2
- Area: 138.6
- Dimensions: 12.6 x 11
Primary bathroom
- Features: Private
Dining room
- Area: 151.2
- Dimensions: 12.6 x 12
Kitchen
- Area: 252
- Dimensions: 21 x 12
Living room
- Area: 384
- Dimensions: 24 x 16
Heating
- Forced Air, Propane
Appliances
- Included: Refrigerator, Oven/Range, Dishwasher, Microwave, Washer, Dryer
- Laundry: Main Level
Features
- Pantry, Vaulted Ceiling(s)
- Windows: Drapes, Curtain Rods
- Basement: Crawl Space
- Has fireplace: Yes
- Fireplace features: Pellet Stove
Interior area
- Total structure area: 1,728
- Total interior livable area: 1,728 sqft
- Finished area above ground: 1,728
- Finished area below ground: 0
Property
Parking
- Total spaces: 2
- Parking features: Detached, Gravel
- Garage spaces: 2
Accessibility
- Accessibility features: None
Features
- Patio & porch: Deck
- Has spa: Yes
- Fencing: Fenced
- Has view: Yes
- View description: Countryside View
- Waterfront features: None
Lot
- Size: 7.71 Acres
- Dimensions: 616 x 545
- Features: Corner Lot, Farm, Wooded, Sloped, Metes and Bounds
Details
- Additional structures: Pole Building(s), Other
- Parcel number: 510403640005
- Zoning description: Agricultural
- Other equipment: Dish TV, TV Antenna
Construction
Type & style
- Home type: MobileManufactured
- Architectural style: Ranch
- Property subtype: Single Family Residence, Manufactured Home
Materials
- Vinyl Siding
- Roof: Asphalt
Condition
- New construction: No
- Year built: 1999
Utilities & green energy
- Sewer: Private Sewer
- Water: Private
Community & neighborhood
Community
- Community features: None
Location
- Region: Copemish
- Subdivision: none
HOA & financial
HOA
- Services included: None
Other
Other facts
- Listing agreement: Exclusive Right Sell
- Listing terms: Conventional,Cash
- Ownership type: Private Owner
- Road surface type: Asphalt
Price history
| Date | Event | Price |
|---|---|---|
| 12/4/2023 | Listing removed | -- |
Source: | ||
| 5/12/2023 | Sold | $222,000+3.3%$128/sqft |
Source: | ||
| 5/9/2023 | Pending sale | $215,000$124/sqft |
Source: | ||
| 4/10/2023 | Contingent | $215,000$124/sqft |
Source: | ||
| 3/22/2023 | Listed for sale | $215,000$124/sqft |
Source: | ||
Public tax history
| Year | Property taxes | Tax assessment |
|---|---|---|
| 2025 | $2,856 +84% | $107,000 +33.3% |
| 2024 | $1,553 | $80,300 +0.9% |
| 2023 | -- | $79,600 +34.2% |
Find assessor info on the county website
Neighborhood: 49625
Nearby schools
GreatSchools rating
- 5/10Floyd M. Jewett Elementary SchoolGrades: K-5Distance: 5.7 mi
- 4/10Mesick Consolidated Jr/Sr High SchoolGrades: 6-12Distance: 5.8 mi
Schools provided by the listing agent
- District: Mesick Consolidated Schools
Source: NGLRMLS. This data may not be complete. We recommend contacting the local school district to confirm school assignments for this home.

