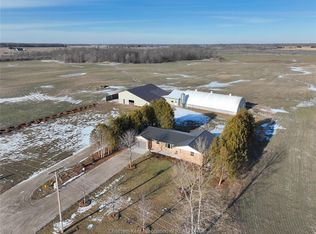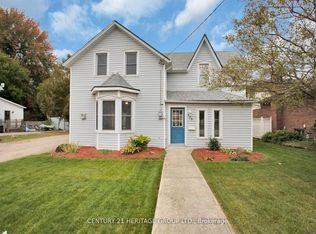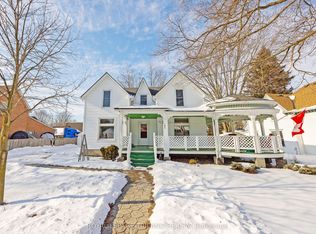Located on paved road, 2 minutes off Hwy 401, this tastefully updated country home awaits its new owners! Sitting on 2.33 acres with forest and farm views, this property is what you have been waiting for! The main floor boasts a spacious kitchen and dining room that has been redone with stainless steel appliances and plenty of cupboard space. There's 3+1 bedrooms, one being a large primary with his and hers closets, 2 bathrooms and main floor laundry! The lower level is fully finished featuring an additional family room with fireplace, wet bar with lots of seating for guests and plenty of counter space, cold storage and an additional bedroom. Attached single garage has been converted to mudroom, but can easily switch back to garage! Outside you will find a large steel shop (40 x 32) with concrete floors, hydro, water and wood stove! Additional lean-to attached! Double driveway is perfect for truck drivers! A2 zoning, lots of updates throughout, newer roof, a/c and furnace and more. This property is a must see! Offers April 13th.
This property is off market, which means it's not currently listed for sale or rent on Zillow. This may be different from what's available on other websites or public sources.


